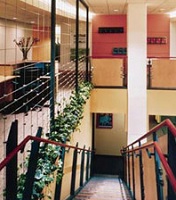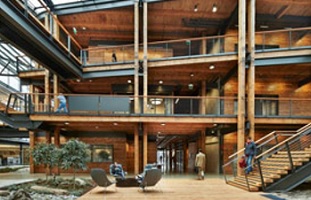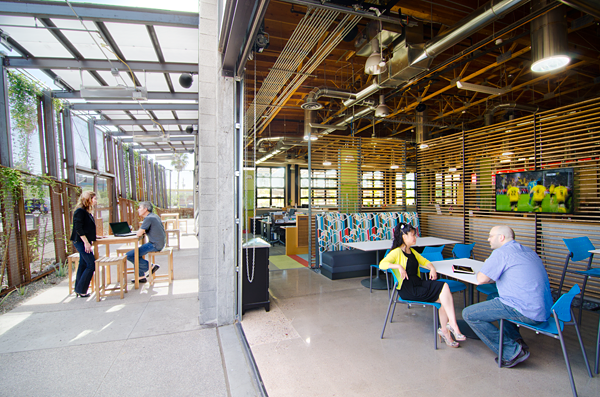Overview
Within This Page
Indoor environments have strong positive effects on occupant well-being and functioning, especially attributes such as the amount and quality of light and color, the sense of enclosure, the sense of privacy, access to window views, connection to nature, sensory variety, and personal control over environmental conditions. Designing to enhance psychological well-being will therefore have positive impacts on work effectiveness and other high value outcomes, such as stress reduction, job satisfaction, and organizational commitment.


The office of the World Resources Institute utilizes a mixture of elements to provide a healthy work environment. Photo Credit: Alan Karchmer Courtesy of HOK
Central commons bathed in natural daylight flanked by open-plan workstations located along the perimeter of the Federal Center South Building 1202. Photo Credit: Benjamin Benschneider
To reap the fiscal, physical, and psychological benefits of healthy buildings, projects must have a comprehensive, integrated design and development process that seeks to:
- Provide maximum access to natural daylight and views to the outdoors
- Provide superior ventilation
- Control sources of indoor air contamination
- Prevent unwanted moisture accumulation, and
- Enhance the psychological and social aspects of space.
Indoor environments also strongly affect human health. For example, the EPA estimates that the concentration of pollutants (like volatile organic compounds) inside a building may be two to five times higher than outside levels. A 1997 study by W.J. Fisk and A.H. Rosenfeld (Estimates of Improved Productivity and Health from Better Indoor Environments. Indoor Air Vol. 7, pp. 158–172) reports that the cost to the nation's workforce of upper respiratory diseases in 1995 was $35 billion in lost work plus an additional $29 billion in health care costs. The study estimates that more healthful indoor environments could reduce these costs by 10%–30%.
Implementing sustainable design principles will also help achieve these objectives.
Recommendations
Provide Maximum Access to Natural Daylight and Views to the Outdoors
- Use a daylighting analysis tool to help guide the design process. See also WBDG Daylighting.
- Design windows to allow daylight to penetrate as far as possible into a room. Consider using light shelves (solid horizontal elements placed above eye level, but below the top of the window) to reflect daylight deep into a room. Design windows to provide views out from most spaces.
- Design for diffuse, uniform daylight throughout the room. Avoid glare. Avoid direct beam sunlight in continuously occupied spaces; however sun "spots" in other, shared or public spaces, are desirable and psychologically beneficial.
- Consider interior (shades, louvers, or blinds) and exterior (overhangs, trees) strategies to control glare and filter daylight.
- Consider shared daylight through glazed interior walls.
- Integrate daylighting with the electric lighting system. Provide controls that turn off lights when sufficient daylight exists. Consider dimming controls that continuously adjust lighting levels to respond to daylight conditions.
- Design floor plate depth to allow access to windows and views.
- Consider the security implications of window, glazing, and door locations. See also WBDG Designing Buildings to Resist Explosive Threats and Retrofitting Buildings to Resist Explosive Threats.

Daylight enhances the psychological value of space at Owens Corning World Headquarters—Toledo, OH. Photo Credit: Owens Corning
Provide Superior Ventilation
- Design the ventilation system to exceed ASHRAE Standard 62.1: Ventilation for Acceptable Indoor Air Quality.
- Minimize recirculation while assuring energy efficiency through energy recovery. See also WBDG High-Performance HVAC.
- Ensure that ventilation air is effectively delivered to and distributed throughout the 'breathing zone.' Consider individual controls.
- Provide local exhaust for restrooms, kitchens, janitor's closets, copy rooms, etc.
- Consider installing CO2 sensors to provide real time monitoring of air quality.
- Consider separating thermal conditioning from ventilation in order to vary delivery of air volume separate from temperature for better comfort.
- See also WBDG Natural Ventilation.
Control Sources of Indoor Air Contamination
- Test the site for sources of contamination: radon, hazardous waste, fumes from nearby industrial or agricultural uses. See also WBDG Air Decontamination.
- Locate air intakes away from sources of exhaust fumes (e.g. from buses, cars, or trucks).
- Consider security implications of the location of building air intakes.
- Consider recessed grates, "walk off" mats, and other techniques to reduce the amount of dirt entering the building.
- Specify green products and materials and furnishings that are low emitters of indoor air contaminants such as volatile organic compounds (VOCs).
- Allow adequate time for installed materials and furnishings to "outgas" before a new workplace is occupied. Assist the process by running the HVAC system continuously at the highest possible outdoor air supply setting after materials and furnishings have been installed to adequately "flush out" the facility. (The exact timing may vary for different materials and different environmental conditions.)
- Consider "modular zoning" for air distribution in order to avoid cross contamination, including providing mail handling center with a separate ventilation system.
- Install proper barriers between occupied and construction zones in renovation projects in order to protect worker health.
Prevent Unwanted Moisture Accumulation
- Design the ventilation system to maintain the indoor relative humidity between 30% and 50%.
- Design to avoid water vapor condensation, especially on walls and the underside of roof decks, and around pipes or ducts or windows.
- Design buildings with proper drainage and ventilation.
- See also WBDG Mold and Moisture Dynamics and Air Barrier Systems in Buildings.
Enhance the Psychological Effects of Space
- Design to allow workers to move freely from solitary work to group action as work requires.
- Provide mobile technologies (phones, computers, wireless connectivity) that support new work styles and work practices.
- Design to reduce stress and facilitate mental rest breaks.
- Provide workers the means to make meaningful changes in their immediate environments (e.g. through personalization and control over the immediate environment to the extent possible).
- Provide spatial features that support visual and acoustical privacy but allow opportunities for informal encounters.
- Provide an interesting visual environment and, at the same time, design for a balance between visual access and visual enclosure. Provide views of natural vegetation, indoors or outdoors, when possible.
- Strive to create a 'sense of place' such that the workplace has a unique character that engenders a sense of pride, purpose, and dedication for individual workers and the workplace community.

Large glass areas at the DPR Construction Phoenix Regional Office connect occupants to the exterior courtyard where vertical steel screens, draped in vines, help to filtering light, air and dust, screen views of adjacent parking and bring nature into view. These features create 2,600 square feet of outdoor wellness space and extend the areas yearly use.
Relevant Codes and Standards
- WELL Building Standard—A certification system of the International Well Building Institute focused on health and well-being.
Additional Resources
Provide Maximum Access to Natural Daylight
- Daylighting Performance and Design, 2nd Edition by Gregg D. Ander. Wiley, 2003.
- Illuminating Engineering Society
- Lawrence Berkeley National Laboratory
- Lighting Research Center, Rensselaer Polytechnic Institute
Provide Superior Ventilation
- ASHRAE 129 Measuring Air Change Effectiveness
- ASHRAE Standard 62.1 Ventilation for Acceptable Indoor Air Quality
- EPA Office of Research and Development (ORD)
- UFC 3-440-06N Cooling Buildings by Natural Ventilation
- NISTIR 5329 Manual for Ventilation Assessment in Mechanically Ventilated Commercial BuildingsDownload 75743460.pdf
Control Sources of Indoor Air Contamination
- ASTM D6245 Standard Guide for Using Indoor Carbon Dioxide Concentrations to Evaluate Indoor Air Quality and Ventilation
- Carpet and Rug Institute
- BuildingGreen
- EPA Indoor Air Quality (IAQ)
- Greening Federal Facilities: An Energy, Environmental, and Economic Resource Guide for Federal Facility Managers and Designers (p.119), Department of Energy. May 2001.
- Green Seal
- USAF Environmentally Responsible Facilities Guide (p. 44)
Prevent Unwanted Moisture Accumulation
- American Society of Heating, Refrigerating and Air Conditioning Engineers (ASHRAE)
- Desiccant Cooling Technology Resource GuideDownload Desiccant%20Cooling%20Technology.pdf
- NISTIR 4821 Envelope Design Guidelines for Federal Office Buildings: Thermal Integrity and Airtightness
Enhance the Psychological Effects of Space
- Architecture as Space, How to Look at Architecture by Bruno Zevi. Edited by Joseph Barry. New York: Horizon Press, 1974.
- The Changing Concept of Proportion by Rudolph Wittkower. Daedalus (Journal of the American Academy of Arts and Sciences). Vol. 89, pp. 199-215. 1960.
- "Design, Productivity and Well-Being: What are the Links?" by Judith H. Heerwagen. Battelle/Pacific Northwest National Laboratory, Seattle, WA—paper presented at The American Institute of Architects Conference on Highly Effective Facilities, Cincinnati, Ohio, March 1998.
- DG 1110-3-122 Design Guide for Interiors (p.2.1), U.S. Army Corps of Engineers
- Environmental Design Research Association
- Geometry of Design: Studies in Proportion and Composition by Kimberly Elam.
- A Pattern Language: Towns, Buildings, Construction by Christopher Alexander, Sara Ishikawa, Murray Silverstein. Oxford University Press: 1977.
- The Social Life of Small Urban Spaces by William Whyte, 1980. Washington, DC: Conservation Foundation.
- Space, Time, and Architecture: The Growth of a New Tradition (3rd edition) by Sigfried Giedion. Cambridge: Harvard University Press, 1954.
- Space Versus Place: The Loss and Recovery of Proportionality in Architecture by Terrance Galvin.
- VA Interior Design ManualDownload dmIDhonh.pdf
- UFC 3-120-10 Interior Design
Organizations
- American Society of Heating, Refrigerating and Air Conditioning Engineers (ASHRAE)
- American Society of Interior Designers (ASID)
- ASTM International
- Environmental Design Research Association (EDRA)
- Green Globes
- International Interior Design Association (IIDA)
- Living Building Challenge
- National Research Council Canada, Indoor Environment Program
- U.S. Green Building Council LEED®
Publications
- How IEQ Affects Health, ProductivityDownload fisk.pdf by William J. Fisk, P.E., Member ASHRAE. ASHRAE Journal, May 2002.
- HVAC Characteristics and Occupant Health by W.K. Sieber, M.R. Petersen, L.T. Stayner, R. Malkin, M.J. Mendell, K.M. Wallingford, T.G. Wilcox, M.S. Crandall, and L. Reed. ASHRAE Journal, September 2002.
- IEQ and the Impact on Employee Sick Leave by Satish Kumar, Ph.D., Member ASHRAE and William J. Fisk, P.E., Member ASHRAE. ASHRAE Journal, July 2002.
- Ventilation Rates and Health by Olli Seppänen, Fellow ASHRAE, William J. Fisk, P.E., Member ASHRAE, and Mark J. Mendell, Ph.D. ASHRAE Journal, August 2002.










