Overview
Within This Page
Building projects must place a balanced priority on the protection of building occupants and assets as well as the preservation of cultural resources. So, it is important to address the protection of the building's historic spaces, finishes, and collections in the design and implementation of safety and security measures. Because each historic building is unique, cost effective, synergistic, performance solutions developed in a collaborative environment will produce the best results. See also WBDG Whole Building Approach.
Architects and engineers are licensed to be responsible for Life Safety. However, all design professionals including, facility managers, fire, security and code officials, curators, preservation officials, and building occupants should be involved early on in the planning and design process. This allows the project team to look at issues holistically and remain flexible to the challenges of the historic property.
Description
Incorporate Life Safety Codes
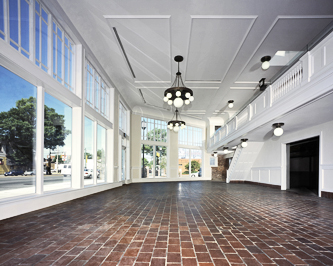
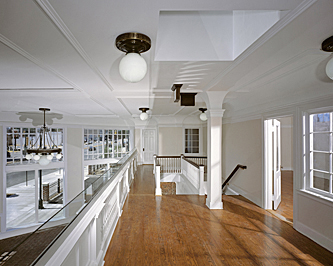
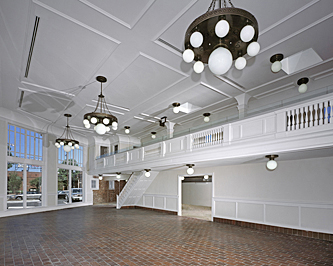
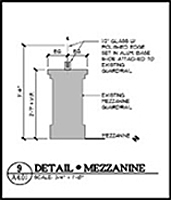
Mezzanine in former auto showroom, extended the height of the railing invisibly with the use of glass. Richmond, Virginia. Photos courtesy of the National Park Service
The primary codes that address life safety are NFPA 101 Life Safety Code, the International Building Code, and NFPA 914 Code for Fire Protection of Historic Structures. NFPA 914 addresses performance approaches and equivalencies for achieving code compliance. Application of these codes should be done in consultation with code authorities and preservation experts. A number of states have enacted rehabilitation and historic building codes that may lessen the alteration of historic material (see Relevant Codes and Standards below). These codes address the following issues, depending on type of use:
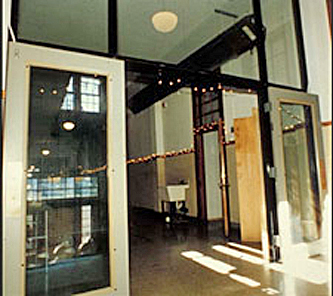
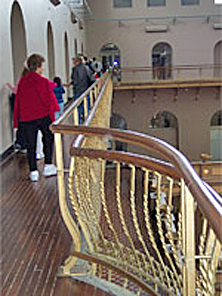
Glass partition in a former school stair hall. Doors will automatically close in the event of a fire. Richmond, Virginia. Photo Credit: National Park Service
A compatible new painted metal railing was inserted on the inner side of the historic railing. National Building Museum, Washington, DC. Photo Credit: National Park Service
Egress: Preserve the primary, main, ceremonial entrance experience. Where existing stairs cannot be brought into compliance without significantly changing the character of the spaces, additional means of egress should be carefully located to preserve significant spaces while providing a minimum of two means of egress.
Fire and Smoke Separation: Design smoke separation to avoid subdividing or obscuring significant spaces, such as stairways, corridors, entry areas.
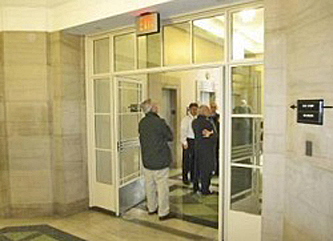
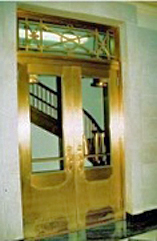
Stair doors retrofitted with rated glass for fire and smoke separation. Photo Credit: U.S. General Services Administration
Fire and Smoke Detection: Early detection of heat and smoke is critical to extinguishing fires with minimum damage to historic resources. Very early response/detection systems can eliminate the need for suppression systems. This is not a common practice, and careful coordination with the relevant Authority having Jurisdiction is required. See also Technical Preservation Guideline 3.1—Fire Safety RetrofittingDownload Firesafetyretrofit.pdf, U.S. General Services Administration, Public Buildings Service, 2001 . This publication provides guidance on location of detection devices unobtrusively.
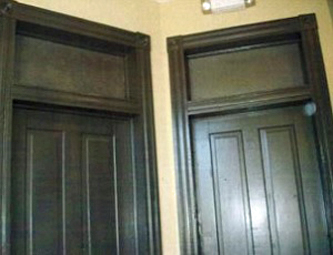
712 Grove Avenue, Petersburg, Virginia, showing the use of drywall behind transoms on doors on this hallway. Adding drywall behind the glass is a visual change, but it does alter the overall character of the hallway. However, the solution is reversible and preserves the materials in place.
Photo Credit: National Park Service
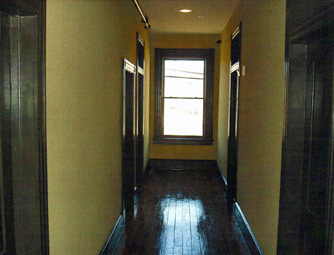
Door assemblies on the interiors of historic buildings commonly include glazed transoms, which were originally used for light and ventilation. Modern fire marshals, however, restrict unprotected glass facing corridors or other public spaces due to the spread of flames and smoke should the glass break. To meet fire and life safety requirements, transoms and glass may be in-filled with painted wallboard from behind. This action slightly changes the appearance of the door assemblies, but the overall character of these features remains intact; it both satisfies code officials and meets the Secretary of the Interior's Standards.
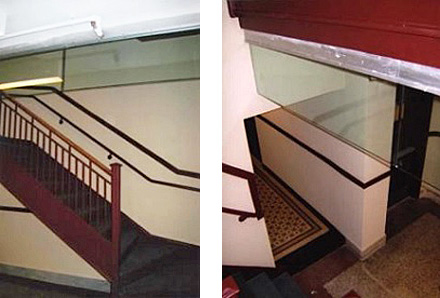
To retain the open primary stair in the lobby of a 1920s apartment building (as opposed to enclosing the stair for fire separation), a glass "smoke curtain" was installed at the top of this feature. Along with providing sprinklers on the interior, this treatment was allowed by code officials to safely protect the occupants in the event of a fire.
Photo Credit: National Park Service
Fire Suppression Systems: The purpose of fire suppression systems is to cover all surfaces evenly. However, this can result in damage to historic finishes. Evaluate fire loads to determine appropriate protection. Use computer modeling to identify high-risk areas. Select and locate fire suppression systems to minimize water and subsequent mold damage to historic fabric. Alternative suppression systems such as dry systems (where lines are not filled with water), mist systems, and time delay with alarms prior to activation, help reduce water damage. Halon has been phased out, so the designer should specify a currently acceptable substitute for Halon as required. Careful and sensitive installation of suppression systems is critical to the preservation of the character of historic spaces. See the WBDG Secure/Safe—Fire Protection.
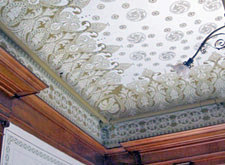
Sympathetic installation of fire suppression system at decorative ceiling.
Photo Credit: National Park Service
Operational Considerations: Include operational and management solutions for life safety and historic preservation when designing the systems. Ensure that staff and occupants are trained to respond promptly and summon additional resources in event of an emergency situation.
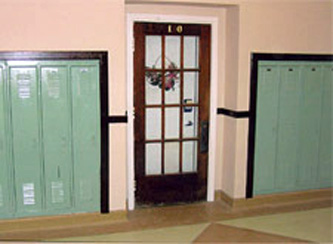
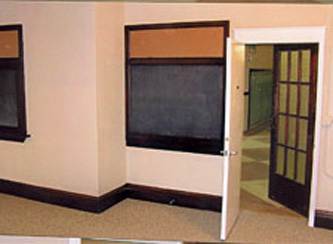
Retention of glass doors along historic corridor by incorporating new, code compliant doors on the interior. Ottawa, Kansas. Photo Credit: National Park Service
Integrate Seismic Upgrades
Increased concern about seismic risk has led to more stringent requirements that can negatively impact historic buildings. Un-reinforced masonry construction, common to many historic buildings and structures, is particularly susceptible to damage in seismic events. The challenge of seismic upgrades in historic buildings is to accommodate strengthening in ways that do not interfere with the building façade or the volume and features of significant public spaces. For these reasons the input of qualified structural engineers with knowledge of and experience in preservation of historic buildings is essential. (Refer also to WBDG Seismic Design Principles). Wherever possible:
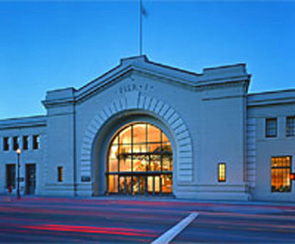
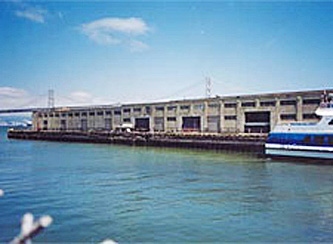
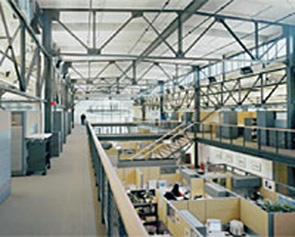
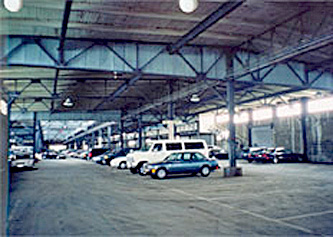
Seismic upgrades in rehabilitated pier building are not readily apparent, but are code compliant. San Francisco, California. Photo Credit: National Park Service
Coordinate proposed seismic upgrades with other structural improvements such as strengthening of buildings to prevent progressive collapse as part of anti-terrorism force protection measures. Refer also to WBDG Historic—Update Systems Appropriately, Structural section and Preservation Brief 41: The Seismic Retrofit of Historic Buildings: Keeping Preservation in the ForefrontDownload preservation-brief-41-seismic-rehabilitation.pdf by David W. Look, AIA, Terry Wong, PE, and Sylvia Rose Augustus. National Park Service .
Provide Building Security
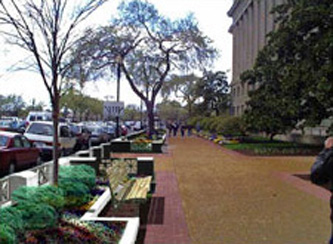
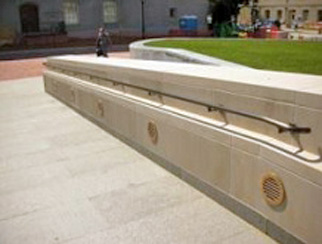
This garden wall concept design for perimeter security beautifies the sidewalk by incorporating vehicle barrier protection into ornamental walls, railings, and garden furniture. The inviting landscape includes new amenities such benches and sculptural features.
A successful example of integrating an ADA access ramp with security barriers in a courthouse plaza. Photo Credit: U.S. General Services Administration
General building security involves technical, physical, and operational solutions with appropriate redundancies. Before security measures are designed, a threat/vulnerability assessment and risk analysis should be conducted to determine the potential threats and acceptable levels of risk. Regarding historic preservation, wherever possible:
- Integrate security design to minimize visual and other impacts on the historic fabric of the building. A principle goal of the entry experience is to maintain a setting that is welcoming to the visitor.
- Seek opportunities to create amenities that are seamless with historic character.
- Seek opportunities to create public spaces that address security measures and enhance historic character (e.g., standoff distances reduce the need to modify buildings).
Anti-Terrorism/ Force Protection (ATFP) requirements as detailed in UFC 4-010-01 may have significant impact on historic resources at Department of Defense (DoD) locations. After the loss of 19 American servicemen at the Khobar Towers bombing in 1996, the need for building standards to protect human lives at DoD facilities was recognized. Subsequent attacks on US facilities overseas, culminating in the 9/11 attacks have resulted in the current ATFP standards for buildings. Renovation projects for DoD facilities where the project cost exceeds 50% of the replacement value of the building, any glazing (window or skylight) replacement, or addition which exceeds 50% of the gross area require compliance with the UFC (Section 1-8.2.1).
The primary focus of ATFP requirements is to prevent mass casualties and reduce injury by avoiding progressive collapse of the building and mitigating hazardous debris - primarily glass. The main threat is from explosive devices, ranging in size from small devices that could be placed in a backpack to large truck bombs.
Two basic strategies are used. Ensuring that potential explosives are a safe standoff distance from the facility is the preferred strategy; this is accomplished by limiting vehicle access close to the building, controlling access, and using unobstructed landscaping schemes to make detection of potential explosives possible. The second strategy is to make the building as safe as possible if attacked. Structural upgrades to prevent progressive collapse are required for all buildings with three or more stories, minimum glazing standards to prevent injury are required for all buildings, and other measures may be needed depending on the standoff distance. The standards attempt to provide an appropriate level of protection at a reasonable cost.
ATFP requirements do not supersede Section 106 Historic Preservation requirements, but they also must be incorporated into major renovations of historic buildings (Section 1-10). Historic buildings must comply with BOTH ATFP and historic preservation requirements. Although DOD does have a waiver process for ATFP requirements, waivers are rarely granted, and the waivers must be requested early in the planning phase of the project. Typically window replacement with blast resistant glass, structural upgrades, landscaping, and relocation of existing vehicular traffic patterns provide the greatest challenges with existing historic buildings. As with all building endeavors with historic resources, early planning with preservation professionals, the SHPO, clients, and the base ATFP subject matter expert are critical to the success of the project.
Consider the following issues when designing security against terrorism for a historic property refer also to WBDG Retrofitting Existing Buildings to Resist Explosive Threats.
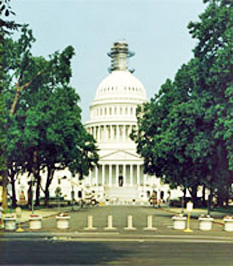
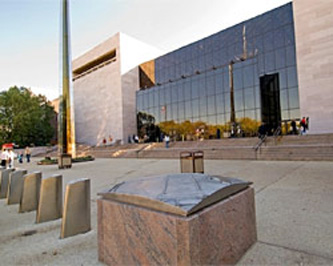
U.S. Capitol Building security upgrades: bollards activated when required
National Air and Space Museum security upgrades, Washington, DC. Photo Credit: Smithsonian Institution
Site Planning: The goal for site planning is to maximize standoff distance or provide protection against potential large explosive devices and to provide clear zones adjacent to the building to facilitate observation of small explosive devices. Care must be taken to avoid significant alteration to historic landscaping. Impact-engineered site furniture and appropriately designed bollards can enhance both site amenity and security. (See the GSA Site Security Design Guide for comprehensive information on an integrated approach to site security design into public space.)
- Architecture
- Restoration of historic windows is preferable. Replacement of historic windows can frequently be avoided with the addition of blast-resistant interior storm windows and/or blast curtains to prevent glass fragmentation hazards (refer also to WBDG Glazing Hazard Mitigation and Retrofitting Existing Buildings to Resist Explosive Threats). See also Sustainable Historic Preservation.
- Doors are generally required to open outward, and blast resistant doors may be required in some situations. Replacement of historic doors can often be avoided by closing an entrance or providing an additional set of doors to provide the required protection.
- Materials and products exist that resemble historic materials but may offer more security.
- Internal layout of spaces is important to provide entry control and protection of critical resources. If new features are required, they should comply with code and be compatible with the original design.
- Some historic architectural elements, including ceiling elements, light fixtures and equipment, should be secured or reinforced to prevent injury and loss in security or seismic events.
Structural: Prevention of progressive collapse is required for buildings of three stories or more. Building modifications need to consider the threat level, structural analysis, and review of design alternatives as they relate to preservation issues. Furring in of exterior walls should be avoided where it impacts historic finishes or changes the volume and proportions of significant spaces. For guidance on sensitive building systems upgrades, refer to Historic—Update Building Systems Appropriately.
Electrical: Electrical issues relate to provision of power and emergency lighting as well as means of mass notification. Installing emergency generators for existing historic fixtures can eliminate the need for intrusive secondary lighting systems. Notification devices and detection equipment should be integrated to avoid damage or disruption of historic finishes. For guidance on sensitive building systems upgrades, refer to Historic—Update Building Systems Appropriately.
Heating, Ventilation, and Air-Conditioning (HVAC): HVAC systems must be installed and protected to prevent the entry of external contaminants. They also should allow for the isolation of contaminants and the exhaust of smoke in support of building evacuation. In general, make every effort to minimize impact on the historic fabric of the building. For guidance on sensitive building systems upgrades, refer to Historic—Update Building Systems Appropriately.
Example: Pentagon Remote Delivery Facility and Metro Entrance Facility Renovation Program
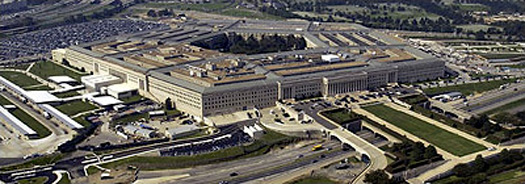
Pentagon Reservation with Metro entrance facility Arlington, VA. Photo Credit: U.S. Department of Defense (DoD)
Pentagon Remote Delivery Facility (RDF)
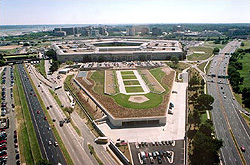
Remote delivery facility with landscaped parade ground
The RDF is a 250,000 square foot shipping and receiving facility adjoining the Pentagon. The RDF significantly improved the physical security of the Pentagon by providing a secure consolidated location to receive and screen thousands of items shipped to the building each day. A landscaped roof provides new green space with indigenous vegetation and water reuse in what was once an asphalt parking lot. The roof landscaping also reduces storm water volume on the site and heat loading of the facility. The RDF is registered as a pilot project with the U.S. Green Building Council's Leadership in Energy and Environmental Design (LEED) program. The facility includes a building control system for energy efficiency and indoor air quality.
The Pentagon was declared a National Historic Landmark in 1992. This landmark designation protects five contributing architectural features of the Pentagon, including the Mall Terrace façade. By conforming the one-story receiving facility to the shape of the existing site, bordered by two highways, it actually improved site lines to the Pentagon's historic Mall Terrace. The façade of the RDF replicates the look and feel of the original Indiana limestone used on the exterior of the Pentagon in the 1940s.
Pentagon Metro Entrance Facility (MEF)
The MEF was a congressionally mandated security project to relocate the Pentagon bus station further from the building and to create a secure screening facility for visitors entering the Pentagon. Balancing the security needs of the Department of Defense while creating a welcoming and historically sensitive "front door" to the Pentagon is a difficult balancing act made possible with sustainable solutions. The design of the MEF uses landscaped dirt berms to mitigate the potential effects of a blast. Self-cleaning Teflon-coated fiberglass canopies protect pedestrians from foul weather and will not fragment in the event of an explosion (as is the case with glass or other less flexible materials).
Pentagon Renovation (PENREN) Goals for Sustainable Construction
- Use resources efficiently
- Minimize raw material resource consumption, including energy, water, land and materials, both during the construction as well as throughout the life of the facility.
- Reuse resources
- Use renewable energy sources
- Create a healthy working environment
- Build facilities of long-term value
- Protect and/or restore natural environment
The MEF was the first Department of Defense facility to receive Leadership in Energy and Environmental Design (LEED) certification from the U.S. Green Building Council. The following features design and construction features contribute to the LEED Certification:
- At least 50% of waste was diverted from landfill
- Electric vehicle outlets installed
- Vegetation covers half the open space restoring life back to the site
- High reflectance Energy Star roofing installed
- 20% savings in energy consumption
- Over 50% of the building materials were assembled within 500 miles
- Over 50% of the materials contain recycled content
- 21% of wood-based materials were FSC certified
- Permanent CO2 monitoring systems installed
- Registered as a LEED project
The National Capital Planning Commission and Commission of Fine Arts cited the MEF as an exemplary project. Like the RDF, the façade of the MEF matches the existing exterior of the Pentagon to complement the appearance of the historic building. The MEF was subject to review by the Virginia State Historic Preservation Officer and other governmental review commissions since the Pentagon is a listed National Historic Landmark. PENREN adhered to the Secretary of Interior's Standards throughout the design and construction of the project.
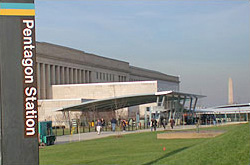
Metro entrance facility (fiberglass canopy) with Pentagon security entrance and visitor screening center (terrazzo structure adjacent to Pentagon building)
PENREN chose finish materials for the security entrance and visitor center that enhance sustainability of the facility (e.g. terrazzo, certified wood, recycled content ceiling panels). Designers incorporated skylights to bring natural light into the facility thereby reducing the use of artificial lighting. The skylights allow visitors and personnel to see the monumental façade of the Pentagon (restored during the project) when ascending the escalators from the security area into the Pentagon proper.
LEED points earned on the RDF and MEF projects combine to certify the entire Pentagon Reservation under the U.S. Green Building Council's program, LEED for Existing Buildings.
Emerging Issues
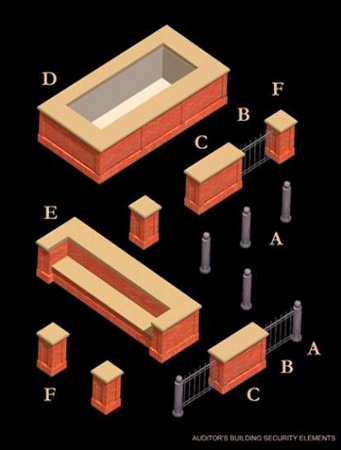
A kit of parts showing how landscape furniture can be engineered and parts combined to meet vehicle barrier requirements with integrally-design site amenities. Photo Credit: Westlake Reed Leskowsky/U.S. General Services Administration
Rehabilitation Codes
Although fire safety improvements—particularly early warning detection and quick response suppression—help to reduce the risk of devastating historic building losses, their potential to compromise historic fabric often leads to resistance against egress code compliance. Fortunately, two important trends are converging to support flexible approaches to egress code compliance: 1) alternative codes for historic and non-historic existing buildings and 2) technological advances that compensate for fire safety deficiencies and offer less intrusive solutions for prescriptive code compliance.
The general intent of life safety codes is to ensure prompt escape of building occupants, in the event of a fire, to a safe area. The code addresses construction features such as the a) width, length, and fire resistance of exit paths and b) ability of construction materials to contain fire and prevent its spread; fire protection features such as smoke detection devices, alarms, and fire suppression systems; occupancy and operational features such as emergency evacuation planning; and fire precautions during construction.
Increasing recognition that compliance with prescriptive codes written principally to guide new construction, onerous enough to discourage investment in older urban areas, has led states such as California (California Historical Building Code [2016]Download 2016%20CA%20CHBC.pdf ), New Jersey (New Jersey Rehabilitation Sub-Code [1999]) and Maryland (Maryland Building Rehabilitation Code) to adopt Smart Codes, or Rehabilitation codes that provide flexibility to achieve life safety goals without wholesale building reconfiguration.
In 2000 the U.S. Department of Housing and Urban Development released an updated and expanded edition of Fire Ratings of Archaic Materials and AssembliesDownload fire.pdf with the expressed goal of promoting the preservation and reuse of America's older housing and building stock. This guide provides fire ratings for a wide variety of materials and assemblies found in buildings from the nineteenth to the mid-twentieth centuries, as well as methods for calculating the fire resistance of general classes of archaic materials and assemblies for which no documentation is available. The 2000 edition also includes an array of details developed by English Heritage for upgrading the fire resistance of wood panel doors. The document has found widespread acceptance among code officials and has been incorporated into numerous state and local building codes, model code publications, and (U.S.) National Fire Protection Association standards.
In addition, the National Fire Protection Association's NFPA 914 Code for Fire Protection in Historic Structures provides alternatives, including performance-based approaches and operational solutions, for meeting the intent of the NFPA Life Safety Code within the framework of the Secretary of the Interior's Standards for the Treatment of Historic Properties. The intent of NFPA 914 is to ensure prompt escape of building occupants while minimizing the impact of fire and fire protection on the structure, contents, and architectural features that give a building its historic character.
Relevant Codes and Standards
Life Safety
- Fire Prevention and Building Code Compliance for Historic Buildings: A Field GuideDownload dfs_document_historicpreservation.pdf prepared by the University of Vermont Graduate Program in Historic Prevention in cooperation with the Vermont Division for Historic Preservation and the Vermont Department of Labor and Industry, December 1997.
- Guideline on Fire Ratings of Archaic Materials and AssembliesDownload fire.pdf, U.S. Department of Housing and Urban Development, 2000 .
- International Code Council
- Massachusetts Building Code Section 780 CMR 3409.0—Historic Building exceptionsDownload 780034.pdf
- New Jersey Rehabilitation Sub-Code, adopted 1998 & revised 2000. A groundbreaking performance code written for rehabilitation projects and widely recognized as a model by code promulgation bodies.
- NFPA 914—Code for Fire Protection of Historic Structures, National Fire Protection Association
- Technical Preservation Guideline 3.1—Fire Safety RetrofittingDownload Firesafetyretrofit.pdf, U.S. General Services Administration, Public Buildings Service, 2001 .
Seismic Upgrades
- California Historical Building Code (2016)
- FEMA 356—Prestandard and Commentary for the Seismic Rehabilitation of BuildingsDownload fema356.pdf , ASCE/FEMA.
Security and Anti-terrorism
- Department of Defense
- General Services Administration (GSA)
- PBS-P100 Facilities Standards for the Public Buildings Service, Chapter 7.
- First Impressions Program Guide
- Lobby Security in Historic Buildings
- The Site Security Design Guide (06-2007)
- Department of State
- Physical Security Standards Handbook, 07 January 1998. (For Official Use Only)
- The National Capital Urban Design and Security PlanDownload National_Capital_Urban_Design_and_Security_Plan.pdf, National Capital Planning Commission, October, 2002
Additional Resources
Publications
- Building Security: Handbook for Architectural Planning and Design edited by Barbara Nadel. New York: McGraw-Hill, 2004.
- Fire Safe Building Rehabilitation by John Watts and Marilyn Kaplan. National Fire Protection Association, 2003.
- Fire Safety in Historic Buildings by Jack Watts. National Trust for Historic Preservation, June 2008.
- Fire Safety RetrofittingDownload Firesafetyretrofit.pdf, U.S. General Services Administration, Public Buildings Service, Technical Perservation Guide 3-1, April 2001 .
- Modifying Historic Interior Railings to Meet Building Code ITS #46
- Perimeter Security for Historic BuildingsDownload PerimeterSecurity_Revised_Report_060209.pdf by the U.S. General Services Administration
- Saving Windows, Saving Money: Evaluating the Energy Performance of Window Retrofit and ReplacementDownload NTHP_Saving_Windows_Saving_Money.pdf, by the National Trust for Historic Preservation Green Lab
- The Seismic Rehabilitation of Historic BuildingsDownload preservation-brief-41-seismic-rehabilitation.pdf, U.S. Department of the Interior, National Parks Service, Preservation Brief No. 41, 1997 .
- Strategic Fire Protection in Historic Buildings by Richard Forrest. From Building Conservation Website. 1997.










