Overview
Within This Page
Most historic buildings were not originally designed to accommodate people with disabilities and special needs. However, persons with disabilities should experience sites, landscapes, buildings, and spaces in the same manner as other users whenever possible.
Providing access (exterior and interior) for persons with disabilities in ways that preserve the character of the historic property is a challenge that requires creativity and collaboration among the project team members. Compliance is required in these areas, but the accessibility standards (such as the Americans with Disabilities Act Accessibility Guidelines (ADAAG)) are more flexible when applied to historic buildings. ADAAG provides alternative solutions that allow retention of original historic fabric (such as narrow corridors).
While accessible design is covered in WBDG Accessible Branch, unique issues that must be resolved in order to provide accessibility in historic buildings will be discussed in this section.
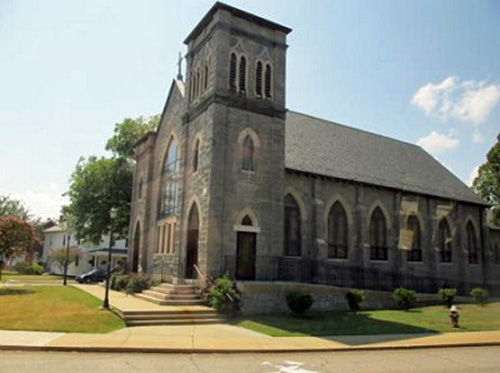
A ramp for accessibility was sensitively placed at this historic church in the Tidewater area of Virginia. It is located to the side of the building (not at the main elevation) and is constructed of compatible materials with an appropriate metal railing. Simple landscaping was also planted alongside the ramp to lessen its impact. This design meets the Secretary's Standards. Photo Credit: Audrey Tepper

A computer-generated rendering* was made of a large ramp along the main elevation of this highly articulated Richardsonian Romanesque-Style building. This mock-up illustrates that a ramp along the front facade (built of modern incompatible materials), greatly (and adversely) affects the character of this important building. Although retrofitting historic buildings for accessibility is challenging, attempts must be made to find solutions with the least amount of negative impact. As initially proposed, this design did not meet the Secretary's Standards. In the end, it was determined that a ramp in this location was not required because another entrance at grade provided the necessary accessibility. Renderings and photo courtesy of the National Park Service Please note a digital mock-up is a good tool for determining what design solutions are most appropriate.
Recommendations
The following are the primary areas related to accessibility design requiring special care:
Accessible Routes and Clearances
Areas in front of this community center were regraded to allow access to the building via sloped pathways on either side of the main entrance. Arlington, Virginia.
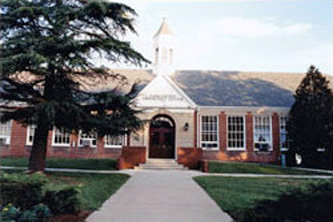
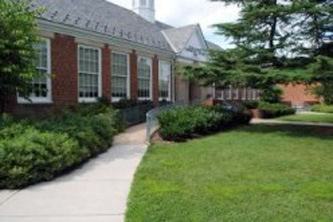
Photo Credit: Arlington County, Virginia
Photo Credit: Townley McElhiney
- Preserve the intended entry experience of historic sites and buildings for everyone.
- Wherever possible, design solutions that use on-grade entrances or low slope ramps integrated into the site to avoid the requirement for railings at abrupt level changes.
- As an alternative, consider on-grade entrances or down-grade sloping ramps that connect to interior elevators.
- This may require locating an accessible entrance elsewhere.
- Exterior accessibility can be accommodated by providing a wheelchair accessible path from safe and accessible parking to a significant entry to the building, historic landscapes, or informational exhibits.
- Accessible routes do not have to be altered if they provide adequate turning radius at intervals.
- Construct new ramps and railings of compatible materials and design.
- Preserve visual symmetry where applicable.
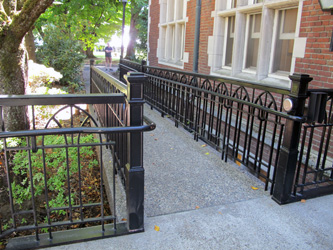
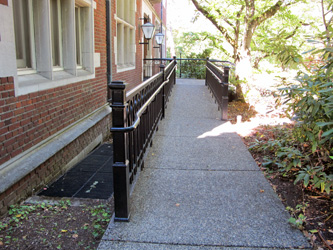
A sensitively designed ramp at Reed College in Portland, Oregon. The detailing on the railing works well with the "Collegiate Gothic-Style" of the building. The ramp is also well situated along the side of the building and is partially hidden by vegetation, so it does not stand out. On a plainer building, this amount of embellishment at the railing might not be appropriate. Photo Credit: Audrey Tepper
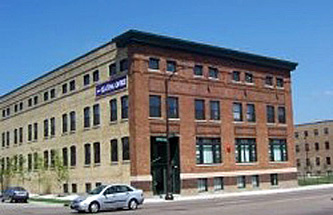
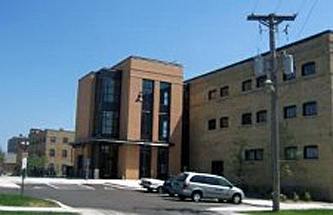
On the left, the front elevation of building and on the right, an elevator and stair tower sensitively sited at rear of building. Carleton Place, St. Paul, Minnesota. Photo Credit: National Park Service
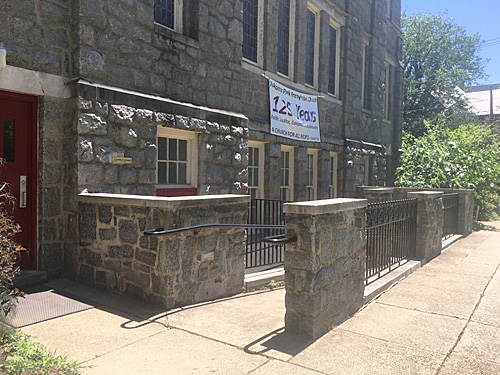
This sympathetic down-sloping ramp provides lower level access to an interior elevator connecting buildings of different eras and floor levels, minimizing impact on the historic façade of the Takoma Park, Maryland, Presbyterian Church. The granite wall and iron railing blend well with the 1930s Gothic church building. Photo credit: Caroline Alderson/US. General Services Administration
Doors and Hardware
- Provide access without removing character-defining elements such as doors and hardware. Modifications that limit impact on the historic character of a building while still meeting code are preferable.
- Avoid replacing historic hardware wherever possible. Alternative solutions to hardware replacement include such techniques as keeping the door open during normal business hours, electric door openers, sensors, key cards, etc.
- Avoid widening door openings. Look for alternative routes. Where it is unavoidable, design new doors and openings to be compatible with the materials and detailing of nearby historic doors.
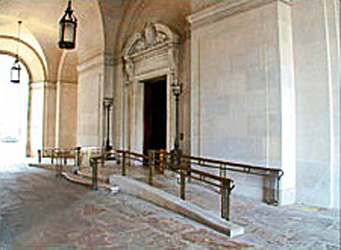
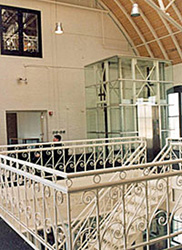
William Jefferson Clinton complex, EPA Headquarters, Washington, DC. The ramps at this historic federal building were sensitively designed to provide equal access while preserving the building's original fabric. Photo courtesy of U.S. General Services Administration
Minneapolis Brew Company, Brew House, Minneapolis, MN. Glass elevator for accessibility sensitively inserted into a historic building. Also note: sympathetic adaptation of existing historic hand railing. Photo Credit: National Park Service
Interior Public Spaces
- Preserve the hierarchy and historic character of significant spaces including entrances, lobbies, atria, primary corridors, and stairs.
- Preserve character-defining features and spatial qualities of ceremonial lobbies.
- Maintain historic primary entrances.
- Avoid detrimental modifications to primary entrances in seeking to meet security and accessibility solutions.
Program Access
- Alternatives to Physical Access: House museums and significant spaces within historic buildings may not be adaptable for physical access. In such cases, visual access and/or program access to such spaces may be adequate alternatives. Methods include visual presentations, models, and providing exhibits in accessible spaces.
For more information, refer to the following: - For accessibility to programs and employment, relocation of these functions to accessible areas is allowed and avoids major adverse renovations.
Restroom Design
- When restrooms are part of the character of the historic building and cannot be readily modified due to clearances or level changes, consider adding appropriately located, accessible, unisex restrooms to eliminate the need for modifying existing bathrooms with historic finishes.
Signage
- Signage should be integrated into the historic building fabric in ways that preserve the historic character.
- Avoid altering, removing, and damaging historic signs and finishes.
- Installation: Installation of signage should be carefully executed to avoid damage to finishes. Avoid penetrating historic material. Free-standing signage is often an acceptable alternative to mounting signs on historic fabric.
- Serif letters may be used if the font size is large and there is high contrast with the background. See Smithsonian Guidelines for Accessible Exhibition DesignDownload accessible-exhibition-design1.pdf for more information.
- Existing historic fabric that offers high visual contrast can be maintained in order to provide accessible orientation for visually impaired and low-vision visitors. The Smithsonian Guidelines, may also include augmented reality and smartphone applications.
Vertical Accessibility
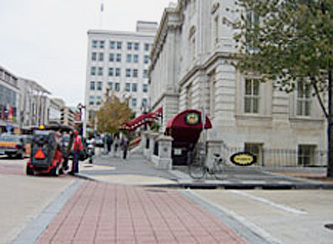
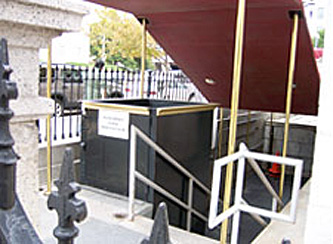
Photo Credit: National Park Service
Photo Credit: National Park Service

Former General Post Office, now Hotel Monaco, Washington DC. Examples of a well-designed modification of a historic doorway to comply with accessibility requirements on the exterior. On the interior, existing stairs have been retained and are covered by the ramp.
Image courtesy of U.S. General Services Administration
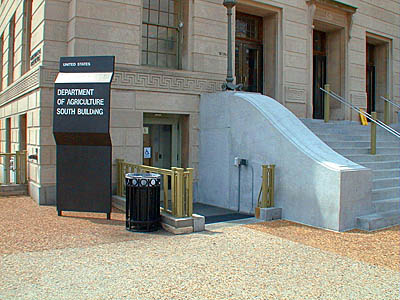
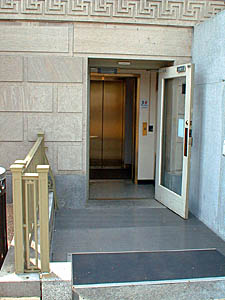
Agriculture South Building, Washington, DC. To provide access convenient to public transit and an entrance lobby several feet above grade, a lower level window opening was extended to accommodate a glazed door providing direct access to an added elevator that discharges into the entrance lobby above. Photos courtesy of U.S. General Services Administration
- Either new or existing elevators provide vertical accessibility. Often elevators are a significant element of the fabric of a historic building. Accommodating required clearances and control heights are often issues. Consider:
- Call buttons: Although the Americans with Disabilities Act (ADA) Accessibility Guidelines (ADAAG) require call buttons centered above the floor at 42", an ADA modification can often be sought for buttons up to 54" in height when appropriate side access is available.
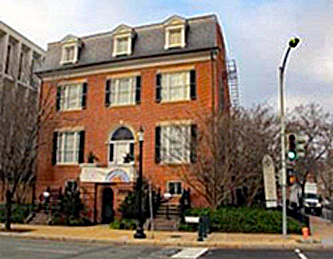
This is an excellent example of stair lifts used for accessibility. They were installed at a house museum in Washington, DC. The goal was to make the house accessible, as well as the backyard, where many receptions are held. There was a major grade change and it was quite a challenge to make this happen. The first lift takes visitors to the rear yard and another interior lift takes visitors to an interior gallery space just off the main stair hall. The most important exhibits are on the ground floor, with video interpretation of the rest of the building also on this level. The final execution of the accessible route was very sensitively done with virtually no historic fabric removed for its installation. The success of this project is due to the vision of a new executive director, whose method of interpreting the subject matter also protected the building.
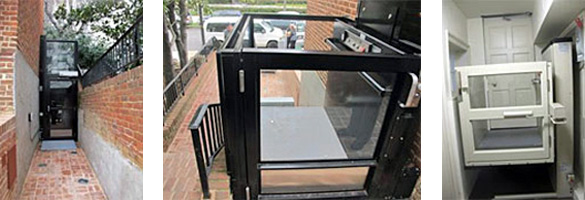
Relevant Codes and Standards
The U.S. Access Board issues accessibility guidelines under the Americans with Disabilities Act (ADA) and the Architectural Barriers Act (ABA). The Board's guidelines are the mandatory baseline for accessibility standards issued by other Federal agencies authorized to establish accessibility standards under the ADA or the ABA. Until the Board's guidelines are adopted by one or more of these standard-setting agencies, they are not enforceable.
- Americans with Disabilities Act (ADA)
- ADA Accessibility Guidelines for Buildings and Facilities (ADAAG Section 4)
- American National Standards Institute(ANSI) A117.1 Accessible and Usable Buildings and Facilities
- Architectural Barriers Act (ABA)
- Accessibility Guidelines and Standards
- Fair Housing Act of 1988 (FHA)
- Rehabilitation Act of 1973, Section 504 & Section 508
- U.S. General Services Administration (GSA) Architectural Barriers Act Accessibility Standard (ABAAS)—Contains accessibility scoping and technical requirements implementing the Architectural Barriers Act of 1968.
Additional Resources
Federal Agencies
- Department of Defense (DoD)
- U.S. Army—Installation Design Standards, Chapter 3, Section 8—Building Accessibility, May 2004
- U.S. Navy—Accessibility Requirements for Navy and Marine Corps Facilities
- U.S. Air Force—Air Force Center of Expertise for Accessibility
- Department of Housing and Urban Development (HUD) Office of Fair Housing and Equal Opportunity (FHEO)—HUD enforces the Fair Housing Act and has issued guidelines under this law (the Fair Housing Accessibility Guidelines) which cover multi-family housing. Information is also available on how to file a complaint with HUD under the Fair Housing Act. HUD's website also addresses access under Section 504 of the Rehabilitation Act.
- Department of Justice (DOJ)—DOJ offers technical assistance on the ADA Standards for Accessible Design and other ADA provisions applying to public accommodations and commercial facilities, including businesses, nonprofit service agencies, and state and local government programs and services; also provides information on how to file ADA complaints. Many of its technical assistance letters are available online.
- ADA Information Line for documents, questions, and referrals:
800-514-0301 (voice)
1-833-610-1264 (TTY)
- ADA Information Line for documents, questions, and referrals:
- Department of Veterans Affairs (VA)
- General Services Administration (GSA)
- United States Access Board
Organizations/Associations
Publications
- Accessibility and Historic Preservation Resource Guide by Judith L. Hayward, and Thomas C. Jester, compilers. Windsor, Vermont: Historic Windsor, Inc., 1992, revised 1993.
- Design Guidelines for the Visual Environment by the Low Vision Design Program. NIBS. Washington, DC. May 2015.
- Preservation Brief 32: Making Historic Properties AccessibleDownload preservation-brief-32-accessibility.pdf by Thomas C. Jester and Sharon C. Park, AIA. National Park Service.










