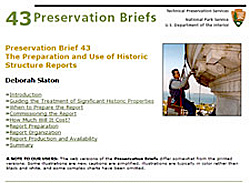Overview
Within This Page
Work on historic buildings, landscapes, archaeological sites, or other cultural resources, requires knowledge of a unique process of compliance and review. This process differs from work on existing buildings or on new construction. The preservation process involves five basic steps: Identify, Investigate, Develop, Execute, and Educate. They should be considered in concert with other project goals requiring close collaboration between preservationists and design disciplines. To ensure a balanced, economically viable, and preservation-sensitive project, the outline below should be followed. Work on existing buildings or on new construction should also be considered in concert with other project goals requiring close collaboration between preservationists and other design disciplines.
- Initial Project Planning Stage
- Planning Stage
- Design Development Stage
- Construction Stage
- Occupancy Stage and Operational Guidelines
- Divestiture
A. Initial Project Planning Stage
Determining What Makes a Building Historic
Properties may be designated as historic at the federal, state, and/or local government levels. Designation recognizes a property's historic, architectural, and community value, and from a sustainability perspective, is an indication that a building is worthy of preservation. All designating agencies use qualifications that emphasize age (usually 50 years old and older), historic significance, architectural and engineering merit, and integrity of design, character, workmanship and materials. Integrity means how well a building or property has retained the important aspects of its historic construction, appearance and association.


Minneapolis Brewing Company, Brew House; Minneapolis, Minnesota. This imposing building was constructed in 1891 in NE Minneapolis for the production of "Grain Belt Beer." Abandoned for several decades, the project earned an award, for its rehabilitation into office space, by the National Trust for Historic Preservation. Photo Credits: National Park Service and AIArchitect
- Resources that are associated with the events that have made a significant contribution to the broad patterns of history; or
- Resources that are associated with the lives of persons significant in our past; or
- Resources that embody the distinctive characteristics of a type, period, or method of construction, or that represent the work of a master, or that possess high artistic values, or that represent a significant and distinguishable entity whose components may lack individual distinction; or
- Resources that have yielded or may be likely to yield information important in prehistory or history.
Written and photographic documentation of a property, including a narrative description and a statement of significance, is required for nomination. This documentation, presented in the National Register of Historic Places Registration Form (NPS Form 10-900) or a state or local inventory form, is a key source of information to use in planning for treatment of a building. An on-line index of National Register properties is available at here.
Some income producing properties listed in the National Register, or eligible for listing in the National Register, may qualify for a federal historic preservation tax credit. States may also offer state tax credits to eligible properties.
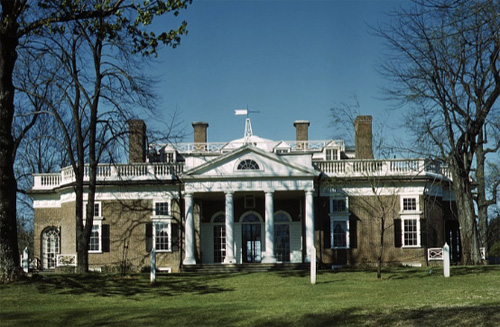
Monticello, Charlottesville, Virginia, Thomas Jefferson, 1768 to 1782. Photo Credit: Library of Congress, Prints & Photographs Division, FSA-OWI Collection, John Collier Photographer. Reproduction number, e.g., LC-USF35-1326
National Register designation offers some protection when federal actions may impact a property. Federal financial assistance, permit, or license trigger a consultative review process known as Section 106 review which aims to avoid, minimize, or mitigate adverse effects on historic properties. The protections apply when properties are eligible, even if they are not officially listed in the National Register. Private actions are not regulated regarding National Register listed properties, although local zoning may impose local review requirements if changes are proposed for a historic building. Some states also have state laws that protect historic properties.
State Historic Preservation Offices (SHPOs) are sources of information on designated federal and state historic buildings, tax credits, and relevant laws and regulations. See ncshpo.org for a list of SHPO contacts.
Community engagement is important. Interested parties and the public can contribute insights, information and talent to the success of a project. So consider working with advocacy groups, neighborhoods, and local community organizations in the process. Likewise, professionals with related skills in architectural history, historic architectural design, ethnography, and community planning can recognize and help accommodate historic significance, architectural character, and intangible value in the final project. Build a team that best fits the needs and goals of the project.
Conduct Investigation and Research
Completing a state and/or national historic register nomination requires general knowledge of the resource type being considered (building, landscape, archaeological site), which necessitates investigation and historical research requiring qualified preservation professionals. Procuring qualified preservation professionals can make the process more efficient. (Refer to section on Form a Qualified and Experienced Project Team in Section B below.) There may also be regulations, guidelines, and applicable codes that must be followed. Preparing a nomination should be done in consultation with the consulting agencies (State Historic Preservation Officer, the Federal Preservation Officer, and the Tribal Historic Preservation Officer) to make certain all requirements are met.
Understand the History of a Property
For the long-term preservation of a historic property, it is very important to understand its history before any construction begins. Consider the following:
- When was it built?
- With what materials and methods was it built?
- Who was the architect or designer?
- What are its defining architectural characteristics or features?
- Are these features unique in some way?
- What is their condition and will they be lost if not repaired in a timely manner?
- Are original drawings or other planning documents for a building still available?
- Has the building changed over time? If so, how?
Archival research to verify the original appearance of the building and site is helpful in establishing preservation priorities and in preparing treatment alternatives.

The Gamble House in Pasadena, California, designed by Greene and Greene in 1909 is considered to be one of the finest examples of Craftsman architecture in the U.S. A major restoration of the house was undertaken between 2003 and 2004. Photo Credit: National Park Service
An excellent planning tool for successfully completing a project for any historic resource is to develop a Preservation Management Plan. This plan may address a single building or multiple facilities and cultural resources. This document records a resource's history, why it is significant, what are the most important features to preserve. The plan delineates which areas require special protection or which areas first merit rehabilitation. The preservation management plan guides future maintenance, repairs, and alterations. Some also provide detailed guidance for rehabilitation or adaptive use.
The following are sources to aid in archival research concerning the property:
National Sources
- AASLH—American Association for State & Local History
- AIA Historic Resources Committee
- American Historical Association
- Historic American Buildings Survey (HABS)—for architectural documentation
- Historic American Engineering Record (HAER)—for sites and structures documentation
- Library of Congress
- National Archives
- National Register of Historic Places—National Register Database and Research
State Sources
- State Historic Preservation Offices
- State archives, newspapers, historical societies, libraries, and genealogical societies
Local Sources
- Local preservation commissions and advocacy groups, archives, newspapers, historical societies, libraries
Facebook Historic Preservation Groups
- Happening in Preservation!—Request to join group focused on networking opportunities for historic preservationists in the DC metro area
- Historic Preservation Professionals—Request to join group that discusses historic preservation issues, job opportunities, etc.
- Preservation Trades Network—Non-profit membership organization that provides education, networking and outreach for the traditional building trades
- Preservation of Indigenous Art and Culture—Public
- SCAD Preservation—Request to join group focused on Preservation Design within the SCAD historic preservation curriculum
Linked In Historic Preservation Groups
- ADC50 Historic and Archaeological Preservation in Transportation
- Association for Preservation Technology International
- Heritage Conservation/Historic Preservation of the Built Environment Network
- International Institute for Conservation of Historic and Artistic Works
- National Trust for Historic Preservation
Determine the Regulation, Guidelines, and Standards When an Activity is Planned That Affects the Proposed Work
When a treatment is proposed for a historic property, compliance involving a variety of public agencies may be required. Compliance with multiple federal laws is mandatory if the property is using federal funds, leases, grants, permits, or licenses (even if the historic resource is privately owned), is on federal land, or is under the jurisdiction of the federal government. For example, the National Environmental Policy Act (NEPA) requires project planners to assess the environmental effects of their proposed action before major renovations proceed. To save time and money, determine ahead of time who must review the preservation project and learn what is required for approval (at all governmental levels).
Section 106 and Section 110 of the National Historic Preservation Act (54 U.S.C. § 300101 et seq.)
Section 106, 36 CFR Part 800, Protection of Historic Properties: Section 106 regulations require that the head of any federal agency "prior to the approval of the expenditure of any federal funds on the [construction] undertaking... take into account the effect of the undertaking on any [historic] district, site, building, structure, or object". Or, more simply, if federal funds are used to do work on an individual property, then studies must be conducted to determine the potential effect of the work on the property. If any historic or cultural resource (building, land, structure, object, or feature) will be adversely affected by the work, then mitigation and/or remedial plans must be made, as well as a plan to suitably document any resource to be lost. The Advisory Council on Historic Preservation establishes policy on this process. (Note that the NHPA has been renumbered and Section 106 is now legally cited as 54 U.S.C. § 306108, although by consensus it is still commonly referenced as Section 106.)
Section 110: Section 110 regulations require that each federal agency establish and maintain a "preservation program for the identification, evaluation, and nomination to the National Register of Historic Places, and protection of historic properties" for all properties owned by or under the jurisdiction of the agency, thus providing responsible management of current and future historic properties under their care.(Note that the NHPA has been renumbered and Section 110 is now legally cited as 54 U.S.C. §§ 306101- 306114 although by consensus the sections are still commonly referenced as Section 110(a), Section 110(k), etc.)
For more information on compliance, see A Citizen's Guide to Section 106 Review and refer to the following:
- The Advisory Council on Historic Preservation
- Federal Preservation Officers (FPO)—For projects affiliated with an agency of the federal government
- State Historic Preservation Officers (SHPO) are the appointed official in each of 59 states, territories and the District of Columbia who are responsible for helping to save the places that matter.
- Tribal Historic Preservation Officers (THPO)—For projects affiliated with a property located on or owned by a Sovereign Tribe recognized by the United States federal government
Legal Agreements
Sometimes there are historic easements, covenants, mechanisms of title transfer, or other legal agreements placed on historic properties that can restrict work undertaken.
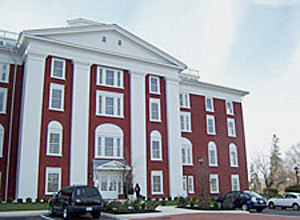

The Commonwealth of Virginia holds an easement on this former state hospital in Staunton, Virginia, with buildings dating from the 1820s. Photo Credit: Audrey Tepper
For more information on easements, refer to the following:
- The Conservation Easement Handbook 2nd Edition: Managing Land Conservation and Historic Preservation Easement Programs by Elizabeth Byers and Karin Marchetti Ponte. Land Trust Alliance.
- Hearing on the Tax Deduction for Facade EasementsDownload stmfacadeeasementtestimony062305.pdf
- Guidance on Section 106 Agreement Documents
- Guidance on Use of Real Property Restrictions or Conditions in the Section 106 Process to Avoid Adverse Effects
- National Trust Preservation Easements Resources
- Easements to Protect Historic Properties: A Useful Historic Preservation Tool with Potential Tax BenefitsDownload brochure-easements-historic-properties.pdf
Under Section 106 of the NHPA, agencies may have binding agreements with other organizations establishing terms and conditions for protecting historic or archaeological resources.
Under Section 111 of the NHPA, agencies may also lease space in federal historic buildings not needed for agency purposes, to nonfederal entitles. Such leases can supplement a predominantly federal occupancy or generate revenue to maintain historic federal buildings between federal tenants. Lease stipulations may include shared maintenance responsibilities as well as preservation conditions and processes for review of proposed alterations. Leases to nonfederal tenants in most federally occupied buildings include provisions for compliance with federal security standards, which may require separate building access and circulation, generally accomplished by segmenting the building horizontally.
Local Compliance
For information on compliance to local regulations, refer to the following:
- Certified Local Government Program
- Historic Preservation Review Boards (contact local historic or preservation society, permitting board, historic district, landmark preservation commissions, or county clerk)
- National Alliance of Preservation Commissions
- National Environmental Protection Act (NEPA)
Codes Compliance—Building Codes and Historic Buildings
Until recently, building codes were generally written exclusively for new construction with few provisions made for historic buildings and their unique requirements. New codes are now being developed for older structures on local, state, and national levels. These include those listed in the
Relevant Codes & Standards section below.
Additionally, significant older buildings often qualify for zone or code variances if provisions are not explicitly made for historic buildings in the state or local code. Federal Agencies must adhere to other mandates, such as those listed in the WBDG Mandates/Reference section. Federal employees embarking upon a project involving a historic building in addition to checking with the agency's Federal Preservation Officer (FPO), should check with their environmental compliance office, preservation office, and/or facilities division for immediate requirements that must be adhered to.
Identify the Character-Defining Features of the Historic Property
Two terms commonly used in the Standards—and in historic preservation in general—are important for this discussion: the 'historic character' and the 'integrity' of a property. 'Historic character' is, in essence, the things that make a building special—its 'visually distinctive features, materials, and spaces,' for example, or the architectural styling of a structure or its unique methods of construction or craftsmanship. 'Integrity' refers to whether or not a building retains these important 'character-defining' features and has not been inappropriately changed over time.

Character-defining elements of the U.S. Capitol include: symmetrical massing, the prominent dome, and extensive grounds. Photo Credit: Architect of the Capitol
The terms "character-defining" or "architectural character" refer to all those distinctive elements and physical features that comprise the appearance of every historic building. Character-defining aspects of a historic building include its massing, materials, features, craftsmanship, decorative details, interior spaces and features, as well its site and environment.
Consider the following in identifying the character defining features of the historic property:
- Site
- Setting, landscape features, district, or neighborhood
- Plan
- Spatial definition and volume
- Envelope
- Roof profile
- Window and door pattern
- Elements and assemblies
- Envelope materials
- Decorative finishes and features
- Finishes
- Interior materials
- Color and texture
- Decoration (ornamentation and artwork)
- Fixtures and furnishings
- Window and door treatments (interior shutters, graining, etc.)
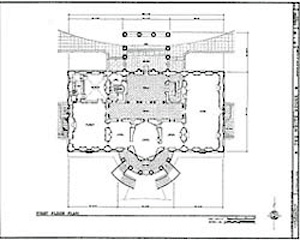
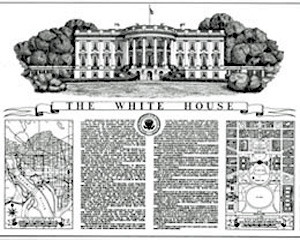
Archival documentation of the White House. Photo Credit: National Park Service, Historic American Buildings Survey
Following are recommended sources to aid in the investigation and to help identify a building's most salient features:
- National Park Service:
- " target="_blank">Preservation Brief 17—Architectural Character: Identifying the Visual Aspects of Historic Buildings as an Aid to Preserving Their Character
- Walk Through Historic Buildings—Learn to Identify the Visual Character of a Historic Building
- Illustrated Guidelines on Sustainability for Rehabilitating Historic BuildingsDownload secint_stndrehabsustainhb.pdf —the online version of the book. The print version is available through the Government Printing Office.
Fit the Program to the Historic Building
The goal of preservation is to protect the historic integrity of an individual building and its surroundings. Once the important features of a property are identified, their protection is a priority. The design process should respect and respond to the historic features.

This former rail station depot was converted to a hotel with reception areas that preserved the grandeur of the original passenger waiting rooms.
Photo Credit: National Park Service
Consider the following:
- Can the new use be adapted to preserve the integrity and character of the building?
- Can the design include provisions for protecting the property from the wear and tear associated with active use?
- What should a tenant do to ensure long-term protection of the resource?
- Does it involve removing too much of the original architectural materials, changing the plan, or adding an addition that will adversely affect the historic construction?
- Are there alternative approaches that will save more historic fabric?
- Is it feasible to adapt this property to meet the programmatic needs?
- Is it possible to satisfy federal, state, and local regulations and compliance that deal with historic preservation?
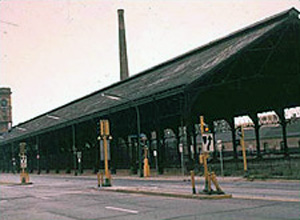

Instead of demolishing the former train shed, it was converted into an indoor ice arena. Photo Credits: National Park Service and Audrey Tepper
See The Secretary of the Interior's Standards for the Treatment of Historic Properties for more information.
B. Planning Stage
Form a Qualified and Experienced Project Team
A historic property's architectural integrity and successful long-term preservation rest on decisions made throughout the entire design and construction process. Therefore, assembling an experienced, competent project team is extremely important. The selected preservation professionals should have experience working on similar historic preservation projects (e.g., the same building type or property), and understanding their unique requirements.
Historic building surveys, planning documents, and technical studies concerning repair and alteration of historic material and spaces should be prepared only by firms and individuals meeting, at a minimum, Department of Interior qualification standards for the applicable preservation professions. This should also be done in accordance with the Secretary's Standards for the Treatment of Historic Properties. These individuals include but are not limited to architectural conservators, architectural historians, preservation architects, preservation engineers, and other allied preservation professionals. It is recommended to include one or more people with knowledge, skills, and experience in the preservation trades and crafts on the team for historic preservation projects. Preservation trades people can be very helpful in the planning and design process in the survey of needs, temporary removal of building fabric for investigation of hidden features and problems, development of scope, suggesting and reviewing treatment and repair options, estimating quantities, and review of construction details and specifications. Having an interactive relationship between designers and preservation trades people in the planning and design process can often reduce project unknowns, reduce likelihood of change orders, and help in quality control. Preservation trades people can also produce mock ups of preservation treatments that can be used in the bid process as the standard of technique, results and/or quality expected in the project construction phase. See Resources section below for referrals to preservation trades and crafts people, or check with SHPO offices or local preservation organizations for referrals in your area.
Some agencies have developed criteria and procedures for evaluating the competency of preservation professionals and construction contractors.
There are many sources for finding good expertise in historic preservation, including:
- Federal Preservation Officer (FPO)—For projects affiliated with an agency of the federal government. Some agencies also have preservation professionals on staff or on contract.
- State Historic Preservation Officer (SHPO)—SHPOs often have lists of individuals with this type of experience.
- How to Find Preservation Professionals
Develop Individual Preservation Management Plans & Master Plans
Continuing the preservation process with sound preservation planning is the next course of action. Prior to construction, it is essential to create a planning document outlining the significance of a historic building, documenting the qualities and elements that contribute to its historic character, establishing preservation priorities, and addressing how the building is to be treated. This plan can be either a "preservation management plan" or "Historic Structures Report." In government agencies, this type of document may also be referred to as an Integrated Cultural Resource Management Plan (ICRMP) and Building Preservation Plan (BPP). In addition, a "Cultural Landscape Report or Inventory" may also need to be prepared.
For additional information on preservation management plans, refer to Cultural Resouce Management Guideline from the National Park Service, as well as this example of Historic District Design GuidelinesDownload historic_district_design_guidelines_sfvamc_2015_08_24.pdf , based on the Secretary of the Interior's Standards.
Federal regulation requires development of individual preservation management plans if the property is federally owned or uses federal funds. The plan can take many forms, but MUST include the following types of information:
- Key Historical Information (when, who, what, where)
- Archival Research (including historic drawings and photographs if available)
- Site Survey Information
- Statement of Significance
- Identification of Character Defining Features
- Documentation of Existing Conditions
- Captioned and Mapped Photos of Existing Conditions (interior and exterior)
- Description of Existing Physical Conditions (on the interior and exterior)
- Materials Analyses
- Overall Conditions Assessment
- Structural Analysis
- Fabric Analysis, Including Paint Analysis; Masonry
- Recommendations for Appropriate Treatments
- Future Compliance Requirements (where applicable as required by law)
The following types of information may be included in a preservation management plan or Historic Structures Report:
- Disaster Mitigation/Management Plan (See "Natural Disasters: Response, Recovery, And Resilience" on the Historic Preservation page.)
- Preservation Maintenance Plan
- Establishment of Preservation Zones
- Design Concept (for preservation, rehabilitation, and restoration of building)
- Feasibility Study for Reuse of Building
- Narrative History of Use (construction campaigns, alterations, and additions)
- Description as Built
- Project Scope of Work and Specifications
- Structural Analysis
- Life-Cycle Cost Analysis
Plan Suitable Spaces for Program Needs
Preservation management plans identify character-defining qualities and establish preservation priorities for matching program functions to specific buildings or spaces. The goal is to make the best possible use of existing historic features, minimizing the need for interventions that might compromise the historic character of the building or site. Comprehensive planning is encouraged so that all changes, large or small, are part of a well-integrated building plan, as opposed to piecemeal alterations undertaken without regard to long-term effects.
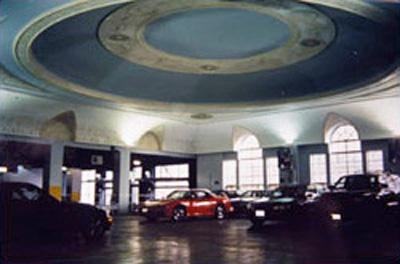
This late 19th century Chicago hotel ballroom conversion into a parking garage is not a suitable use or program for this type of highly articulated finished space. Photo Credit: National Park Service
Using preservation zoning to establish a hierarchy based on architectural merit, historic significance, and historic integrity is a helpful approach. These zone categories are then correlated to appropriate levels of treatment, in accordance with the Secretary of the Interior's Standards. The proportion of zones dictating a stricter vs. more lenient design approach is unique to each building. In some buildings, every space is highly significant and all changes must be taken with great care, under the guidance of an experienced preservation professional or team. Other buildings can accommodate greater change while still maintaining their historic character.
Buildings well matched to their tenants and functions require very little change. Whenever changing building occupancy or functions, seek uses and tenants suited to the building. Suitable uses are functions that minimize the need to alter character-defining features or spaces. The less modification required by the proposed program, the more suitable the program.
Accommodating new functions demands ingenuity. The success of which rests, to a great extent, upon the ability to successfully integrate old and new so that the property retains its historic character and the parts still relate to the whole. For specific structures deemed historic (or eligible) and perform scientific research, the Advisory Council on Historic Preservation developed guidance on Balancing Historic Preservation Needs with Scientific and Highly Technical FacilitiesDownload Balancing%20Historic%20Preservation%20with%20Needs%20of%20Scientific%20Facilities.pdf .
In addressing changing space requirements, first consider options that enable the historic building to continue serving the function for which it was originally constructed. When the historic function is no longer viable, feasibility studies are undertaken to assess the financial and practical achievability of treatment options.
C. Design Development Stage
Design to Minimize Changes to Historic Property
The underlying philosophy behind any preservation project is to keep to a minimum the proposed changes to a historic property. For its long-term protection, the historic property must always come first. Therefore, any changes should play a secondary role to the historic property and new work must not dictate what occurs on site. The role of the preservation design team or specialist is to help ensure that these changes contribute to, rather than detract from, a building's historic character and design unity.
If a historic property is on federal land or using federal funds and changes are proposed, the State Historic Preservation Officer (SHPO) in which the property is located must be consulted to comply with Section 106. The Secretary of the Interior's Standards provide the framework for responsible preservation design. Technical guidance is available to help resolve common preservation challenges.

U.S. Courthouse, Scranton, Pennsylvania. Adding an adjoining or freestanding annex, which is on the left of this image, has enabled many federal courts to remain in historic courthouse buildings, allowing continued public access to ceremonial courtrooms. Photo Credit: U.S. General Services Administration
For more detailed design guidance, refer to the following WBDG pages:
- Update Building Systems Appropriately
- Accommodate Life Safety and Security Needs
- Provide Accessibility for Historic Buildings
- Sustainable Historic Preservation
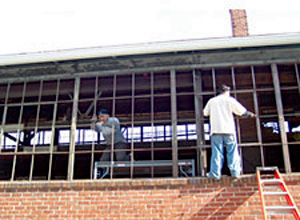
Skilled contractors repair historic steel industrial sash. Photo Credit: Audrey Tepper
Select Competent and Qualified Contractors
Similar to the selection of the project team, the construction team should consist of qualified contractors and subcontractors with experience working on similar historic properties. Select contractors early enough to include them in developing solutions that meet the project goals (where the contract process so permits).
GSA has developed contract language and evaluation criteria to verify the competency of architectural and engineering firms, as well as, construction contractors that propose to work on historic buildings. GSA's preservation project management online guidance also includes a model scope of services for architectural and engineering design work involving historic buildings. For more information, visit the GSA Historic Buildings.
D. Construction Stage
Provide Temporary Protection
Construction activity during the course of a project can damage historic resources. Therefore, providing temporary protection of a building or site including character-defining features during this time should be incorporated in planning and construction documents. On-site supervision with regular inspections ensures that historic fabric is not at risk. For additional information on temporary protection, see the National Park Service's Tech Notes on Temporary Protection.
Ensure Fire Safety During Construction
Many historic buildings are destroyed as a result of fires during construction. Fire-safe clean-up, including removal of flammable solvents and rags and debris, is critical. Fire suppression systems must be maintained and augmented when appropriate. Leave pathways to exits clear, and ensure that fire doors remain closed. Additional supervision may be required while high-risk construction activities are underway.
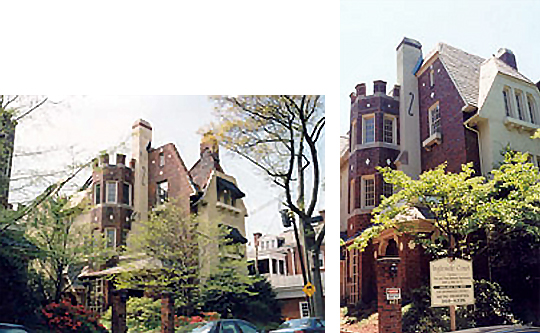
Historic building sensitively rehabilitated after devastating fire. Photo Credit: National Park Service
Educate Workers and Public on Significance of Historic Property
Educating everyone involved in the project—from the property owner, to the consultants (architectural, structural, mechanical, plumbing, electrical, civil), to the contractors and laborers, and to the eventual property users—about why the property is worthy of preservation is vitally important. The better informed one is the more likely one is to treat the property with care.
Regular on-site supervision and good communication between the preservation team and the construction team can protect a historic building while construction is underway. Sometimes features worthy of preservation are uncovered as work progresses and this can ensure these and other important elements are not compromised.
Wayside signs or exhibits describing construction/preservation work can generate interest in the project while building goodwill among tenants and visitors who are inconvenienced by construction. The costs of these installations can be offset by reduced effort required to respond to questions and complaints.
Develop Building Maintenance Manual

Ongoing maintenance at the Eisenhower Executive Office Building, Washington DC. Photo Credit: U.S. General Services Administration
For the long-term protection of a historic resource, operational guidelines should be developed for not only tenants, but also for the building staff. These guidelines should provide:
- Documentation on building systems
- Facilities management programs to record important information on the operation of a building or property
- Schedules for cyclical maintenance and custodial procedures
- Schedules for regular inspections of important features
- Guidance resources
E. Occupancy Stage and Operational Guidelines
Establish Leasing Agreements
Tenants must know what they can and cannot do prior to leasing. This type of information may be included in leasing documents and through the development of tenant guidelines.
Historic properties must also be protected when tenants move in or relocate to a property. Transporting furniture and office equipment can often cause damage unless care is taken to protect important features during increased levels of activity. Once again, accommodations for temporary protection should be made early on in the planning process and in construction documents.
Leases should also include procedural guidance for Section106 compliance when alterations are unavoidable.
Develop Special Events Policies
Historic properties are often used for special events (e.g., exhibitions, receptions, parties, demonstrations, etc.). These activities increase the wear and tear on a property and can damage an historic resource. Temporary protection of the architectural fabric and landscapes when equipment is moved in and out, and when the space is being used, should be provided.

Historic buildings must be protected when special events are held. Former general post office/Hotel Monaco, Washington, DC. Photo Credit: National Park Service
The following actions are recommended to minimize the effects of special events on the historic property:
- Confer with code officials to determine the types of activities that are appropriate for the space. Develop specific special events guidelines, noting that some activities are inappropriate for the property.
- Establish a permitting process when public or private buildings are leased for uses beyond their usual function, such as using a museum for a social event.
- Establish that lessees should submit in advance how they propose to use a historic property; some activities may be inappropriate.
- Determine beforehand who is responsible for protection and incidental damage as a result of leasing out a space. Consider mandatory security deposits.
- Ensure that the property (or lessee) is adequately insured to cover any damage.
- Ensure that appropriate on-site supervision is present throughout the event and clean-up.
Update Individual Preservation Management Plans
Technical guidance provided in the preservation management plans and other preservation plans should be periodically updated to ensure that the plans reflect current conditions especially following major rehabilitation, restoration, alteration or adjoining new construction. Updating also ensures that recommendations take into account technical advancements in treatment technologies that may have occurred since the plan was initially created. The opportunity should also be taken to confirm that photographic and narrative documentation is complete and sufficiently detailed to meet current needs. Updates should be undertaken by a specialist firm meeting the Department of Interior qualification standards, preferably by the firm who prepared the original plan.
F. Divestiture
Changing missions and operations will often render historic properties excess to an organization's function. Any discussion concerning life-cycle costing is not complete unless the end of an asset's useful life is planned. Divestiture is the use of any authorized method to permanently remove the real property asset from the organization's inventory. Real property that is no longer required for current validated missions or established and authorized future missions will usually be identified as excess property and properly divested. In this regard, divesting of a property will be considered either by disposal in which the ownership of the property is transferred or by demolition in which the property is torn down, deconstructed, or otherwise destroyed. Within the Federal government, the divestiture process is highly regulated, documented, and controlled.
Disposal
Generally the Federal government promotes the use of historic buildings. Disposal of a historic property is the preferred course of action if the building cannot be repurposed for an organization's reuse. Methods of disposal include the sale, exchange, or transfer of the real property. For instance, the National Historic Lighthouse Preservation Act (NHLPA) of 2000 (P.L. 106-355) permits historic lighthouse properties excess to U.S. Coast Guard needs may be transferred at no cost to state or local governments, nonprofit corporations, or community development organizations for educational, cultural, recreational, or other uses that provide for long-term stewardship and public access.
Some agencies have disposal authorities and NHPA agreements supporting public-private preservation partnerships and agency-specific stewardship strategies. The Veterans Administration (VA) developed a Program Comment under the NHPA's Section 106 regulations (36 CFR 800.14(e)) to establish a hierarchical method of considering re-use, disposition, or demolition of vacant and underutilized secondary buildings on VA campuses. GSA disposal authorities allow transfer at below market value (up to 100 percent discount) to provide public benefits, including preservation and continued public access. Public benefit transfers also authorize the Government's option to revert the property back to Federal Government ownership if a transferee fails to maintain or use the property as stipulated in the transfer agreement. Property conveyed under certain circumstances may be used for revenue-producing activities to support the historic building's preservation.
Agencies such as GSA and the National Park Service have also used NHPA Section 111 leasing authoring to shift the burden of operational and maintenance costs for historic federal properties to nonfederal tenants. Although specialized federal functions and access restrictions required for security reasons are a common obstacle to shared federal and non-federal use, Section 111 has enabled many historic buildings to remain in federal ownership with provisions for public access to spaces of special significance. Revenue generated by Section 111 leases is reinvested, in turn, in the earning historic building or other historic buildings controlled by the agency.
Temporary Protection of Vacant Properties
To protect a vacant, unoccupied facility from the elements, vandalism, or trespassing while the future of the facility is considered, buildings can be temporarily closed. Mothballing is the term used for the systematic de-activation of a building after documentation and stabilization have been completed. This process requires securing the building from unwanted entry, securing components and decorative features, preventing moisture intrusion at the exterior envelope and roof, providing interior ventilation, and developing a maintenance and monitoring plan.
Demolition
While demolition of a historic property is usually not recommended, procedures are in place to regulate this activity. Part of the process for determining viability of alternatives to avoid demolition, should be an economic analysis of the alternatives which should include a no action alternative. When alternatives to avoid adversely affecting historic and cultural properties are determined by the consulting parties not to be prudent and feasible, mitigation measures with the SHPO or THPO shall be developed to minimize the potentially adverse effect. Mitigation measures shall be appropriate to the nature and importance of the historic and cultural properties in question. In all cases, there will be preservation of such physical features as may be prudent and feasible. Such measures may include, but are not limited to:
- Modifying the proposed undertaking through redesign, reorientation of the project site, and other changes;
- Limiting the magnitude or extent of the proposed undertaking or identified alternatives;
- Rectifying the potentially adverse effects by rehabilitation, repairing, or restoring the affected resources;
- Compensating for the potentially adverse effects, for example, through the recovery and interpretation of scientific, prehistoric, historic, and archeological data; and
- Minimizing potential adverse effects over time through preservation procedures occurring throughout or subsequent to the undertaking.
Whenever an action may result in destruction or alteration of an historic property, the property will be properly documented prior to its alteration.
Relevant Codes and Standards
Federal Mandates
- National Historic Preservation Act (NHPA) of 1966 as amended through 1992
- Executive Order 13006, "Locating Federal Facilities on Historic Properties in Our Nation's Central Cities"
Standards and Guidelines
- National Historic Landmarks Program
- National Park Service, Caring for Your Historic Building
- Secretary of the Interior's Standards for Treatment of Historic Properties
- National Register Nomination Process
- Secretary of the Interior's Standards for the Treatment of Cultural Landscapes
- Standards and Guidelines also exist for: archaeology, maritime resources, and other cultural resources
Federal
- Historic Preservation Technical Documents by the General Services Administration (GSA)
State / Local
- Contact your State Historic Preservation Officer
- Maryland Building Rehabilitation Code
- California Historical Building Code (2016)Download 2016%20CA%20CHBC.pdf
- CMR 3409.0 Massachusetts Building Code Section 780Download 780034.pdf—Historic Building exceptions
- New Jersey Rehabilitation Sub-Code. A groundbreaking performance code written for rehabilitation projects and widely recognized as a model by code promulgation bodies.
- Tribal Historic Preservation Officers (THPO)—For projects affiliated with a property located on or owned by a Sovereign Tribe recognized by the United States federal government.
Codes
- Fire Prevention and Building Code Compliance for Historic Buildings: A Field GuideDownload dfs_document_historicpreservation.pdf prepared by the University of Vermont Graduate Program in Historic Prevention in cooperation with the Vermont Division for Historic Preservation and the Vermont Department of Labor and Industry, December 1997
- Guideline on Fire Ratings of Archaic Materials and AssembliesDownload fire.pdf, U.S. Department of Housing and Urban Development
- International Code Council (ICC) family of Building Codes
- International Conference of Building Officials Uniform Code for Building Conservation, 1997
- Refer to "Determine the Regulation, Guidelines, and Standards When an Activity is Planned That Affects the Proposed Work" under Section A of this page.
Additional Resources
Publications
General
- Conservation of Historic Buildings, Third Edition (Conservation of Historic Buildings) by Bernard Feilden. Architectural Press: July 2003.
- Eight Guiding Principles in the Conservation of Historic Properties Architectural Conservation Notes. Ontario Ministry of Citizenship, Culture, and Recreation.
- LEED for Neighborhood Development and Historic Preservation
- National Register Bulletins and Brochures, National Park Service.
- Preservation Trades Network is a nonprofit organization for referrals to preservation trades and crafts people.
- Timber Framers Guild is a nonprofit organization for referrals to preservation trades people with a carpentry emphasis.
Codes
- Building Code, Heritage Standards & Laws Heritage Society of British Columbia
- Smart Codes: A New Approach to Building Codes by Elizabeth G. Pianca. Forum News: May/June 2001, Vol.7, No. 5.
Technical Guidance
- APT Bulletin, The Association for Preservation Technology International
- Athena Sustainable Materials Institute—For information on life cycle
- Balancing Historic Preservation Needs with the Operation of Highly Technical or Scientific FacilitiesDownload Balancing Historic Preservation with Needs of Scientific Facilities.pdf by the Advisory Council on Historic Preservation. 1991 .
- Conservation of Historic Buildings, Third Edition by Bernard Feilden. Boston, MA: Architectural Press, 2003.
- Conserving Buildings: Guide to Techniques and Materials, Revised Edition. Martin E. Weaver. New York: John Wiley & Sons, Inc., 1997.
- Cultural Landscapes Charrette Background PaperDownload cultural_landscapes_charrette_background.pdf, prepared by Victoria Coleman, NSW Heritage Office, 2003.
- English Heritage Publications
- GSA Technical Guidelines
- GSA Historic Preservation Policy, Tools & Resources
- Historic Scotland Technical Publications
- National Center for Preservation Technology and Training (NCPTT), National Park Service
- National Park Service, Preservation Brief Series
Investigation
- House Histories: A Guide to Tracing the Genealogy of Your Home by Sally Light and Margaret Eberle (Illustrator). Golden Hill Press, September 1989.
- Preservation Brief 35—Understanding Old Buildings: The Process of Architectural InvestigationDownload preservation-brief-35-architectural-investigation.pdf by Travis C. McDonald, Jr. National Park Service, 1994 .
- Specifying Buildings, A Design Management Perspective by Stephen Emmitt and David T. Yeomans. Butterworth-Heinemann, 2001.
Preservation Management Plans
- The Conservation Easement Handbook, 2nd Edition: Managing Land Conservation and Historic Preservation Easement Programs by Byers, Elizabeth and Karin Marchetti Ponte, Land Trust Alliance.
- CRM (Cultural Resources Management Bulletin) Issue 1984 7-01, Page 15: Historic Structures Report by Frances Joan Mathien.
- A Historic Structure Report Symposium Proceedings by Lonnie J. Hovey. The American Institute of Architects Press, October 1996.
- House Histories: A Guide to Tracing the Genealogy of Your Home. Sally Light, Margaret Eberle (Illustrator). Golden Hill Press, September 1989.
- Preservation Brief 43—The Preparation and Use of Historic Structure ReportsDownload preservation-brief-43-historic-structure-reports.pdf by Deborah Slaton. National Park Service, 2005 .
- Preservation Plan for the Cruiser Olympia—Example of an individualized preservation plan
- Specifying Buildings, A Design Management Perspective, Stephen Emmitt, David T. Yeomans. Butterworth-Heinemann, 2001.
- What is Preservation Planning? (As it pertains to collections.) Sherelyn Ogden. Northeast Document Conservation Center.
Special Events Policies
- The Lincoln Memorial: Guidelines for Special Events and Demonstration, December 1996 by National Park Service, National Capital Parks-Central (NACC). Washington, DC, December 1996.—available through the National Park Service, Lincoln Memorial Park or National Capital Region Office.
- Understanding Old Buildings; The Process of Architectural Investigation. Preservation Brief 35Download preservation-brief-35-architectural-investigation.pdf by Travis C. McDonald, Jr. National Park Service, 1994 .
Training
- WBDG13 Strategies for Sustainable Historic Preservation
- Advisory Council on Historic Preservation, Section 106 Training
- HistoriCorps
- National Council for Preservation Education
- National Preservation Institute (NPI)
- Preservation Trades Network: List of Preservation Trades Training Programs and Apprenticeship Programs

