Overview
Within This Page
"There is no separation of utility and beauty. You cannot determine where a tree stops being beautiful and starts becoming utilitarian." Richard Neutra
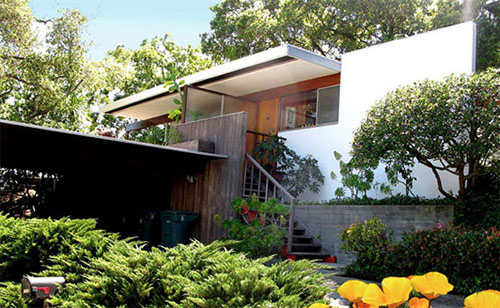
The Constance Perkins House by architect Richard Neutra incorporates his signature blend of art, landscape, and practical comfort.
A successfully designed building has been compared to a beautiful symphony. The parts of a building, like individual instruments in an orchestra, have the capacity to make up a whole that is greater than if they were played alone. Imagine, for instance, that an office space had a beautifully designed interior and state-of-the-art furniture and computer equipment, but could not be heated and cooled properly. The lack of adequate climate control would be as apparent as if a loud "off-key" note were played during a symphony.
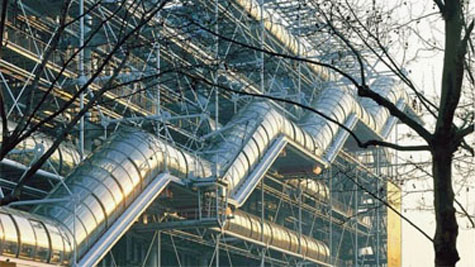
Centre Georges Pompidou in Paris, France was designed by Italian architect Renzo Piano, British architect Richard Rogers, and Italian architect Gianfranco Franchini and completed in 1977. It was a bold change in design to expose a skeleton of brightly colored tubes for mechanical systems on the building's exterior. Photo Credit: Rogers and Piano
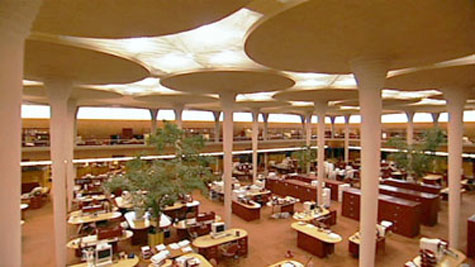
The Johnson Wax Administration Center in Racine, Wisconsin, USA was designed by American architect Frank Lloyd Wright in the mid 1930's. The Administration building features dentriform (tree-like) columns that integrate structural, spatial, and roof drainage systems. During construction of the building, code officials halted construction to test the structural adequacy of the columns. The test revealed that the columns were capable of supporting 5 times the required load, and construction resumed. Spatially, the slender, 30 foot tall columns are topped with disc-shaped concrete canopies that interplay with the glazed roof to define an interior "forest." Additionally, the columns are hollow to collect and convey water from the roof to the storm drain system.
Like musical instruments, building systems, materials, and products incorporated into a design must be "integrated" in a supporting way to create a unified whole that achieves the desired functional purpose. See 'Whole Building' Design Approach.
An integrated solution results from a methodical design approach that considers the characteristics and properties of each system or product, its role in the greater whole of the design, and its needs for installation, coordination with other building systems and O&M serviceability. For example, the selection of a ceiling light fixture has implications that must be considered in terms of aesthetics and light as well as energy use, heat, noise, and radiation. An integrated design team will:
- Develop design concepts that meet functional needs of the building program;
- Understand the integral relationship of form and function;
- Evaluate product/system selection for the specific application;
- Seek design solutions that fully integrate product/systems; and
- Consider how the facility will be operated and maintained.
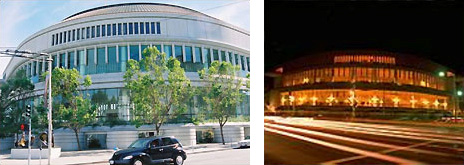
Davies Symphony Hall in San Francisco, was collaboratively designed by architects and acousticians to create an auditorium that allows sound to rise to its very top, this modern but warm space captures and diffuses music throughout the audience, creating an intimate setting that belies the stature of the building itself.
Recommendations
Develop Design Concepts that Meet Functional Needs of the Building Program
Understand the full-range of needs (e.g., cognitive, emotional, and cultural) of occupants required to perform programmed activities (space, environmental qualities, furniture, fixtures, equipment, communications, information technologies, etc.).
Explore a variety of design solutions and consider the merits of each alternative on the basis of functional performance.
Facilitate discussions with users to evaluate and test assumptions made involving functional issues. See WBDG Planning and Conducting Integrated Design (ID) Charrettes.
Understand design implications and space needs of unique "mission critical" activities requiring permanent construction as compared to more flexible spaces that can be configured to support multiple activities and functions.
Track decisions to maintain focus on design intents.
Understand the Integral Relationship Between Form and Function
Functional characteristics of building systems (e.g., air distribution systems) can serve as unique design opportunities in shaping the facility's form and aesthetics. See WBDG, Aesthetic Opportunities and Aesthetic Challenges.
- Accept environmental conditions as a significant influence on the building's form.
- Develop design concepts that provide the user with a clear sense of the facility's functional purpose.
- Use product/systems integration to support functional requirements and aesthetic goals.
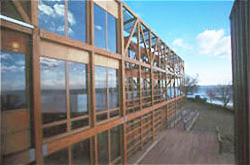
Chesapeake Bay Foundation's John Philip Merrill Environmental Center-Annapolis, MD. The glazed wall on the south contributes to passive solar heating and daylighting. The need for sun control resulted in an interior shading system that mimics sailboat rigging and an external structure supporting a "Brise Soleil", or solar shades. Photo Credit: David Harp/Chesapeake Bay Foundation
Evaluate Product/System Selection for the Specific Application
Select systems and products that are "use-and user-appropriate" and support functional and psychological goals of individual spaces as well as the entire facility.
Avoid a "one size fits all" design approach. Also see WBDG Accessible—Beyond Accessibility to Universal Design and Design for the Changing Workplace.
Look at design problems as unique opportunities for creativity and innovation in the selection of products and systems. See WBDG Aesthetic Opportunities and Aesthetic Challenges.
When resolving conflicts in the design and selection of products and systems, coordinate with consideration of opportunities and impacts affecting design and constructability of all involved building systems.
Consider energy conservation and Life-Cycle Cost Analysis in the selection of products and systems especially for facilities with longer expected/designed service life (such as institutional and governmental buildings).
Seek Integrated Design Solutions that Fully Incorporate Product/Systems
Integrated design strikes a balance between all design objectives, including Aesthetics, Functional/Operational and the integration of products and systems.
Adopt a 'Whole Buildings' approach—Systems integration involves the awareness of all affected trades and disciplines. Design with functional attributes of systems and products in mind.
Select materials and products that are compatible with design objectives for both appearance and function.
Carefully research the owner's equipment requirements and integrate them with the design.
Consider How the Facility Will Be Operated and Maintained
Anticipate the needs of the building-cleaning program, including refuse storage and disposal.
Provide adequate space for maintenance equipment, materials, and storage.
Design for regular building systems maintenance, including easy access to light fixtures, HVAC filters, sensors, and surfaces requiring scheduled cleaning.
Plan for eventual replacement of major systems components.
Give careful thought to designing delivery drives, loading docks, and storage rooms. Allow ample maneuvering room and clearance width and height.
See also WBDG Sustainable O&M Practices and Reliability-Centered Maintenance (RCM).
Related Issues
Increased use of extranets and new communication tools that enhance interdisciplinary design coordination
Use of object-oriented Building Information Modeling (BIM) with documentation systems containing real-time building data in 3-dimensional, 4-dimensional (time), and/or 5-dimensional (cost) construction documents; the ability to check for systems clashes and interferences prior to construction; and the capability to use the BIM model as a facility maintenance tool throughout the life of the facility.
Trend towards using "Total Building Commissioning" throughout the planning, design, construction, operation, repair/alteration, and disposal life cycle
Relevant Codes and Standards
- Green Globes—is a green building rating system by the Green Building Initiative in the U.S. and BOMA in Canada.
- ICC Codes—Search for ICC codes by state
- Leadership in Energy and Environmental Design (LEED® v4) Green Building Rating System™ is a program of the U.S. Green Building Council.
- Living Building Challenge—is a green building rating system of the International Living Future Institute.
- WELL Building Standard—Administered by the International WELL Building Institute&tradel (IWBI).
Additional Resources
Publications
- Architectural Graphic Standards, 12th Edition by Charles Ramsey and Harold Sleeper. New York, NY: John Wiley & Sons, Inc., 2007—The most widely recognized reference manual for architectural design guidance on planning, design standards, building systems, materials, methods, and construction techniques.
- The Building Systems Integration Handbook by Richard D. Rush. Butterworth-Heineman, 1991.
- Design & Planning of Engineering Systems 2nd Edition by Dale Meredith, Kam Wong, Ronald Woodhead, and Robert Wortman. Princeton, NJ: Prentice-Hall, Inc., 1985.
- Design for Maintainability Guidebook by Construction Industry Institute (CII). Oct 1999. IR142-2—Designed to assist owners and others by providing specific instructions on using tools for improved design for maintainability. Includes a self-assessment that will define the user's "level of maintainability," and then provides specifics on more than 22 maintainability best practices as well as 16 tools to help in implementing the best practices.
- Dictionary of Architecture and Construction, Fourth Edition by Cyril M. Harris. New York: McGraw-Hill, Inc., 2005. 1040 pages.
- Environmental Control Systems by Fuller Moore. New York: McGraw-Hill, Inc., 1992.
- Fundamentals of Building Construction: Materials and Methods, 6th Edition by Edward Allen and Joseph Iano. New York: John Wiley & Sons, Inc., 2013, ©2014.
- The Integrated Workplace: A Comprehensive Approach to Developing WorkspaceDownload Complete_Final_IW_Report.pdf by Office of Real Property in the Office of Government wide Policy of the U.S. General Services Administration. May 1999. Developed by GSA's Office of Real Property to provide guidelines to help federal agencies define important issues and needs for an organization's workspace; to identify measurement tools that can be used to track the workplace's effects on people and organizations; and to define the basic elements of the Integrated workplace—people, technology, and space—and discusses how each of these should be considered when providing new or reconfigured offices.
- Time-Saver Standards for Building Types, 4th Edition by Joseph DiChiara and Michael J. Crosbie. New York: McGraw-Hill Inc., 2001—A comprehensive reference for building type design guidance, including sample projects with plans and illustrations of functional features and details.
- Time-Saver Standards for Interior Design and Space Planning by Joseph DeChiara, Julius Panero, Martin Zelnik. New York: McGraw-Hill Inc., 2001.
- Time-Saver Standards for Landscape Architecture by Charles W. Harris, Nicholas T. Dines. New York: McGraw-Hill Inc., 1997.
- Time-Saver Standards for Urban Design by Donald Watson. New York: McGraw-Hill Inc., 2003.
Associations
- American Council of Engineering Companies (ACEC)
- The American Institute of Architects (AIA)
- American Planning Association (APA)
- American Society of Interior Designers (ASID)
- American Society of Landscape Architects (ASLA)
- Building Commissioning Association (BCA)
- Construction Industry Institute (CII)
- Construction Specifications Institute (CSI)
- International Council for Research and Innovation in Building and Construction (CIB)
- International Interior Design Association (IIDA)
- National Charrette Institute (NCI)
- National Society of Professional Engineers (NSPE)
- Specification Consultants in Independent Practice (SCIP)
- Union of International Architects (UIA)
Others
Products and Systems Information Sources
- ARCAT
- Building Products and Materials by Sweets Network
- 4.specs.com
Communications Technologies and Tools
- Design Intent Tool by Lawrence Berkeley National Laboratories
- ProjNet










