Introduction
Within This Page
Visitability, a movement started by Eleanor Smith and her Atlanta-based organization, Concrete Change, in 1987, refers to an affordable, sustainable, and inclusive design approach for integrating a few core accessibility features as a routine construction practice into all newly built homes. These features allow the home to be visited by relatives, friends, and others who may have disabilities, accommodate short term occupancy by people with disabilities, and facilitate additional adaptations that may be needed by an individual.
It is focused exclusively on single-family homes, which comprise more than 70 percent of the nation's housing stock and are typically not covered by other federal laws (e.g., Architectural Barriers Act of 1968, Section 504 of the Rehabilitation Act of 1973, and the Fair Housing Act of 1988).
Visitability differs from both full accessibility and Universal Design; while full accessibility provides enough additional features to support long-term use by people with mobility limitations, Universal Design provides an even wider array of features that improve usability, safety, and health for a more diverse group of people and abilities.
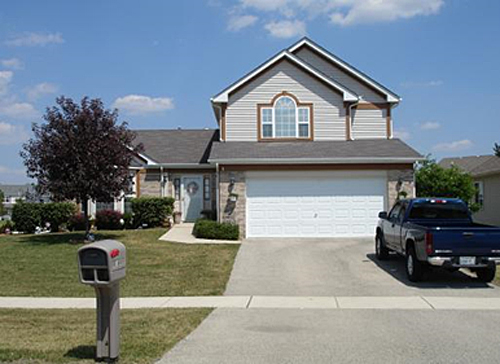
Visitable home in Bolingbrook, Illinois. The home includes a stepless entrance, which is possible in a cold weather climate, has wider doorways and hallways, and a half bathroom on the main floor. Photo courtesy of IDEA Center
Description
Features
Visitability advocates consider these features the most essential to enable a person with mobility impairments to visit or live in a home, at least temporarily. The three core visitability features include:
- A zero-step entrance. A zero-step entrance, which is an entrance without a step or threshold that is on an accessible path of travel from the street, sidewalk, or driveway. An accessible path of travel has no steps, is at least 36 inches wide and is not steeper than 1:20 (5% grade) for walkways or 1:12 for ramps.

No step entries. The floor grate (left) collects debris and moisture and helps keep floors clean and reduces maintenance. On-grade townhouses (right) are an inclusive and sustainable approach to incorporating zero-step entrances in housing design. Photos courtesy of the IDEA Center
Minimum widths for ground floor doorways and hallways. Throughout the ground floor, doorways designed to provide 32 inches of clear space and hallways that have at least 36 inches of clear width.
Ground floor bathroom. Basic access to a half bath or full bath on the ground floor. As defined here, basic access simply denotes sufficient depth within the bathroom for a person in a wheelchair to enter, and close the door. Basic access to a full bath is preferable to a half bath.
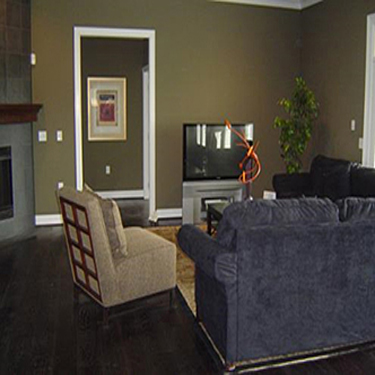
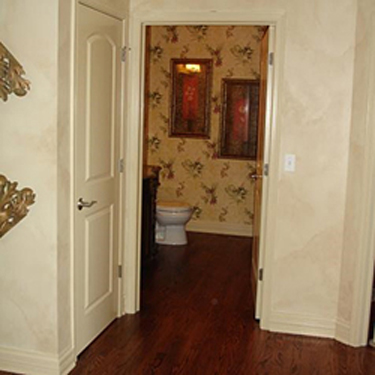
Throughout the ground floor, doorways and hallways provide more clear space and maneuverability. Photo courtesy of the IDEA Center
A half-bath on a ground floor. Photo courtesy of the IDEA Center
Many visitability initiatives also include the following features:
- Reinforcement in walls next to toilets for future installation of grab bars
- Light switches and electrical outlets within comfortable reach for all
The ICC ANSI A117.1 standard includes criteria for a Type C (Visitable) Dwelling Unit that detail how these features can be implemented.
Application
Visitability Initiatives
Current visitability initiatives vary significantly, primarily in four ways:
- Geographic regions covered
- Features included
- Strategies by which they are implemented and enforced (i.e., voluntary or mandatory)
- Scope of housing covered (i.e., all housing or only publicly-supported housing)
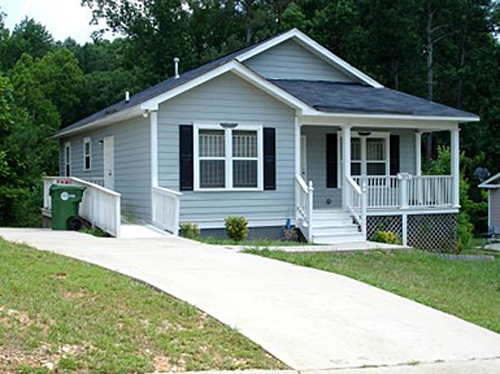
One of the approximately 800 visitable Habitat for Humanity houses in Atlanta, Georgia. The home has a stepless entrance from the side of the house, wider doorways and hallways, and a half bathroom on the ground floor. Photo courtesy of IDEA Center
Many states and jurisdictions have passed visitability laws that require the inclusion of visitable design features. Visitability laws primarily apply to publically funded projects; however, in some jurisdictions, such as Pima County, Arizona, the Village of Bolingbrook, IllinoisDownload VisitabltyCode.pdf and in the State of VermontDownload dfs_rules_accessammended-current.pdf , coverage is extended to privately funded homes. Other jurisdictions require builders of new production homes to provide visitable features at the request of the home buyer regardless of funding. For example, the Maryland Visitability LawDownload hb0437t.pdf requires builders of new single-family homes in subdivisions of 11 or more units to offer visitability features as an option for purchase. Although visitability requirements vary among states and jurisdictions, most require at least one zero-step entry, a bathroom on the entry level, wider doors and hallways, reinforced walls for grab bar installation, and reachable light switches and electrical outlets. Some states and jurisdictions encourage, rather than require, visitability features through the use of tax credits, fee incentives, and voluntary compliance programs. For example, the State of Georgia offers tax credits for providing visitability features in both existing and new single-family homes.
A bill was introduced in Congress—the Inclusive Home Design Act—that would increase the supply of visitable houses throughout the country. Representative Jan Schakowsky (D-IL) first introduced the bill in 2003. It was later reintroduced in 2013, 2015, 2018, 2019, and then most recently as H.R. 4695 — The Eleanor Smith Inclusive Home Design Act in 2021. The legislation would cover all single-family homes that receive assistance from the federal government, including construction funding and tax credits. It would require that single-family homes using federal financial assistance be constructed with at least one zero-step entrance, 32 inches of clear passage space for all interior passage doors on the main floor, and an accessible bathroom with at least a toilet and sink on the main level. The bill was referred to the House Committee on Financial Services in July 2021.
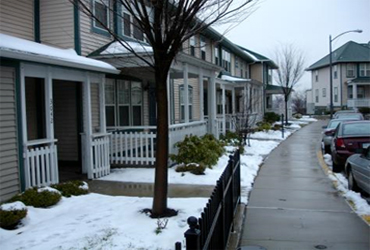
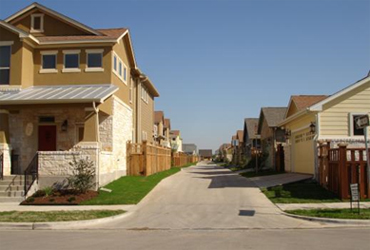
Accessible housing in a Hope VI housing project at Oak Hill in Pittsburgh, Pennsylvania. The photo illustrates that zero-step entrances are still feasible in snowy climates.
The alley provides these Austin, Texas homes with a zero-step entrance through the garage. Photo courtesy of IDEA Center
Cost
Studies have shown that the additional cost of providing many accessible features in new construction is minimal when compared to adding accessible features during alterations to existing construction. Features and systems that contribute to greater usability in the future should be integrated into the design at the onset of the project.
Design and analysis tools can be used during the design process to evaluate the benefits of providing accessible design features and products. See also WBDG Life-Cycle Cost Analysis (LCCA) and Best Practices for Accessibility Compliance.
Urban Context
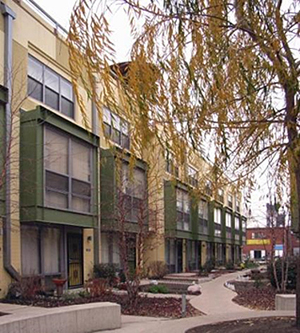
Archer Courts townhouses in Chicago, Illinois. This Low Income Housing (LIH) project includes stepless entrances, wider doorways and hallways, and a half bathroom on the main living floor. Photo courtesy of IDEA Center
As the examples above demonstrate, in a low density suburban or rural context, providing a no-step entry is relatively easy, often possible without the use of a ramp. However, in higher density urban environments and, in particular, in townhouse developments and infill sites, providing a no step entry requires careful planning of the lot and the block as well as the house itself. Steinfeld and White (2010) demonstrated the importance of urban design in the implementation of visitability and how urban homes can be designed to fit into urban neighborhoods gracefully using a wide variety of traditional housing forms, e.g. raised porches, row homes, and stacked flats.
Promoting Visitability
As the visitability movement moves forward, old and young disability advocates, design and planning professionals, homebuilders, and homebuyers must become engaged in the movement to increase adoption. Supporters must continue to draw awareness by attracting media outlets, influential leaders, and policymakers to the cause. Advertising and social marketing campaigns could be very influential in encouraging the implementation of visitability from both the demand and supply sides. From educating homeowners and builders to drafting new legislation, the approach supporters choose may vary, but the opportunities for involvement are legion.
Relevant Codes, Standards, Laws, and Guidelines
Codes and Standards
Laws / Initiatives
Additional Resources
Publications
- Inclusive Housing: A Pattern Book by Steinfeld, E., and White, J.W.W. Norton & Company, Inc., 2010.
- Increasing Home Access: Designing for VisitabilityDownload 2008_14_access.pdf by Maisel, J., Smith, E, and Steinfeld, E. 2008. Examines the different types of visitability initiatives and evaluates their potential for improving the prospects for aging independently in one's home and community.
- Visitability: An Inclusive Design Approach for HousingDownload visitibilitybooklet.pdf provides a summary of the goals, benefits, and features of inclusive housing design.










